Extra-curricular event on Cosmonautics Day for schoolchildren....


Purchasing an apartment is very responsible and important point. Before choosing which house to buy an apartment in, you need to carefully weigh all the pros and cons, so that in the future your purchase will only cause positive emotions for many years.
Specialists of the real estate agency "SKIP" will help you to make right choice apartments in a new building, as well as in matters of acquiring housing in the secondary market. Using our experience and professionalism and relying on the wishes of our clients, we help to buy the best real estate in Moscow and the Moscow region.
So, in which house to buy an apartment? Today there are three types of high-rise buildings: brick houses, panel houses and monolithic houses. Let's try to figure out what are the main differences between these types of buildings.
Brick houses today began to be built in smaller numbers. More modern and cheaper materials have replaced the brick, but, nevertheless, it is these houses that have stood the test of time. They remain the most solid option for living.
Advantages of brick houses:
Cons of brick houses:
As mentioned earlier, this is a large heat capacity of a brick, which is both a plus and a minus. If the brick house is new, you will have to wait with repairs until all the tenants move in and the house shrinks. Shrinkage of a brick house, unlike a concrete one, does not occur with the whole building at once, but with its individual sides.
During a fire, a brick loses its strength by 60-70 percent, and the masonry becomes brittle. Another disadvantage is the high cost of bricks, as a result of which apartments are more expensive than their competitors.
Currently one of the most popular types of housing. Panel houses of the 137th series are in particular demand.
Advantages of panel houses:
But the main advantage of panel houses for the consumer is still its low price.
Cons of panel houses:
Joints between panels are very difficult to seal. These are the statistics for today, then what can we say about the houses of Soviet buildings? As the residents say, there is “siphon” in the houses.
The disadvantages include very good audibility not only from the street, but also from the neighbors. Panel houses have low ceilings. Many panel houses have very small kitchens.
Monolithic construction is rapidly gaining momentum. Today, monolithic houses are already becoming a competitor to brick ones. This relatively young and fast way erection of buildings is very promising.
Briefly about technology. At the construction site of the house, reinforcement is installed in the formwork, concrete is poured into the form. They are waiting for solidification, then the form is dismantled and transferred to the next floor, where the described actions are repeated. The result is a solid frame on the basis of piles.
Monolithic houses are of two types: brick-monolithic and monolithic-frame.
At the heart of brick-monolithic houses is a monolithic frame, and the outer walls are made of brick and insulation (often aerated concrete is used as insulation).
Monolithic-frame houses are houses built using the latest technology. Its essence is that first a monolithic frame is assembled, then the outer and inner walls are made of lightweight structures. Unlike other technologies, all frame elements (columns, crossbars and hollow core slabs floors) are manufactured at the factory. On the construction site they are just collected.
Advantages of monolithic houses:
Monolithic houses occupy a middle position between brick and panel. The advantages over panel houses are the absence of seams at the joints, as a result of which heat loss is reduced. Such houses have good sound insulation.
Plus before brick houses - the price. On the positive side, the structures are supported by monolith columns. So when redevelopment of an apartment, the walls can be safely removed or arches can be punched into them. Redevelopment of apartments of this method of construction is limited only by your imagination.
You need to be interested in the advantages and disadvantages of the material from which the house where you plan to buy an apartment is built before buying. Only in this way will you be able to think things over, discuss with your family and make the right decision.
The main advantage of brick apartments is their excellent sound insulation and thermal protection. Brick retains heat indoors much better than panel walls. Therefore, such an apartment does not need additional insulation. Brick houses are built without the use of massive metal structures that can corrode over time.
Another advantage of brick apartments is the environmental friendliness of the building material. On the this moment brick is the safest building material for health, which is used for the construction of multi-storey buildings. brick walls"breathe", thanks to this, microorganisms and fungi will not multiply in them. Of course, there are some nuances, for example, if the apartment is on the top floor, and the roof is leaking, then mold can start on the walls. This also needs to be considered before buying, so as not to purchase housing in an emergency building.
The cost of apartments in a brick house is always higher than in a panel one. This is due to the fact that the construction of such a building is always more labor-intensive, and it also takes much more time to build it.
Brick is the most durable building material. This is easy to prove, because many houses built in the pre-revolutionary period have been serving for 100 or more years and at the same time remain in excellent residential condition. The same can be said about the "Stalin".
When buying an apartment in an old house, you need to be careful. Be sure to consult with an experienced realtor, as among these apartments there are both emergency and in excellent condition.
Most panel houses were built in the 1950s. The main goal of the mass construction of residential buildings according to standard designs was to provide as many people as possible with apartments. The most common houses of that time are 5-storey "Khrushchev".
Modern panel houses are being built using completely different technologies. Such apartments cost less than in brick houses, since panel buildings are built much faster.
The service life of panel houses depends on the technology by which they were built. These nuances must be clarified in each specific case. For example, if we are talking about "Khrushchev", then their design service life is about 50 years, but experts say that this is a minimum, since their real strength exceeds one and a half times that indicated in the project.
You need to know that sound and heat insulation in panel apartments worse than brick. It may well be necessary to additionally insulate the walls. In such an apartment it will be impossible to make redevelopment.
If the house is old, then cracks between the panels are quite possible.
If you choose an apartment in a panel "Khrushchev", be sure to find out if your future neighbors from above are adequate. Soundproofing in old houses is poor, so there are cases when people sell apartments because of too noisy neighbors.
In modern panel houses, this problem is solved with the help of new building technologies.
For example, claydite-concrete panels have excellent sound insulation. There are also so-called "sandwich" panels, in which there is insulation between two layers of concrete.
If you decide to buy an apartment in a building that has not yet been built, you have in mind that a brick high-rise building will be built for about three years, and a modern panel house is built for 9-12 months.
In the life of every person there comes a moment when he begins to think about purchasing his own home. Someone prefers apartments in high-rise buildings, while someone seeks to gain more freedom and independence by building a private house.
First option special difficulties in the choice does not cause. It is enough to determine the required number of rooms and (panel, brick, monolithic). But private houses are very diverse. Modern technologies allow developers to build residential buildings of various configurations, taking into account all the wishes of the customer. Let's look at what types of houses are today, what are their differences and what materials are used to build them.
Absolutely all private buildings are divided into two main groups:
For summer holidays;
For year-round use.
The first category includes country houses and country houses intended for recreation in the warm season. Most often these are small and economical buildings in which there is no heating and other communications.
Houses for permanent residence can be made in several versions, each of which has its own positive and negative features.
Today, there are several popular categories of houses that differ in functionality and have different ones. These can be:
One-story capital buildings;
Multilevel cottages;
duplexes;
Townhouses.
Consider what characteristics are endowed with each of the options and what are their differences.
Detached houses are considered the most comfortable and preferred option. Such buildings are located in isolated areas. At the same time, the greater the number of acres of land, the more expensive the purchase of this property is for the buyer.
Usually in small plots there are small cottages with several floors. They are equipped with all necessary communications for a comfortable stay at any time of the year. On the ground floor of such houses there is a living room, a kitchen and a boiler room. Lounges and bathrooms are located on the upper levels. 
If the land area is large enough, one-story bungalows are erected on it. This view is very convenient because, due to the lack of stairs, movement around the house is more comfortable and safe. This option is preferred by families with small children and pensioners. But, unfortunately, not everyone can afford to purchase such real estate, so economical types of private houses - townhouses and duplexes - are very popular today.
The first name is a variety of multi-storey buildings, which are designed for several owners. Each owner owns several floors, a separate entrance and, in some cases, a garage.
The cost of the land on which the house is located is divided by the number of its owners, which makes townhouses more affordable, even if they are built within the city, where, as a rule, land is very expensive. 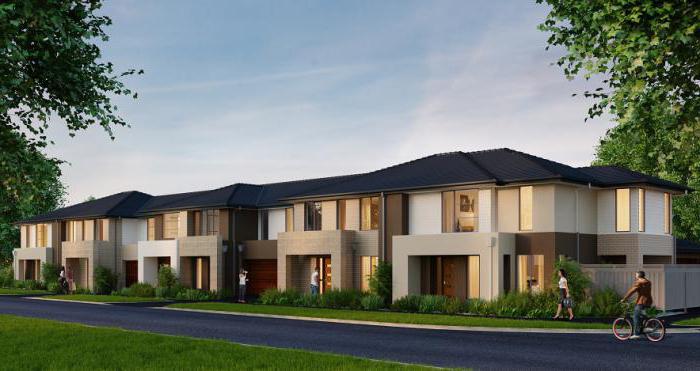
In European countries, another type of budget housing is popular - duplexes and triplexes. This option is very similar to townhouses, as it also involves several families living in one house. However, in this case, the property of the owners is not limited to walls, but to floors. In our country, duplexes have not found wide application, so we will not dwell on them for a long time.
Previously, all houses were built according to the same likeness. But since technological progress does not stand still, several technologies are used for the construction of modern residential buildings, using various building materials. The following houses are most popular today:
Brickwork;
Building walls from a block;
Construction of houses from a bar;
Brick houses have been popular for many decades. From this material, both simple square houses and buildings of a more complex configuration are being built.
To his positive qualities include environmental friendliness, durability and fire resistance. Buildings built of brick are distinguished by presentability, are considered very durable, capable of standing for hundreds of years. However, it is not recommended to use such material for the construction of summer buildings. 
In conditions of high humidity, they quickly become covered with mold, and an unpleasant odor appears in the room. It should also be taken into account that building a brick house is a costly and lengthy process, and if you are limited in time and money, pay attention to other types of houses.
Today, gas silicate, foam concrete, expanded clay concrete and wood concrete blocks are actively used in construction. Each of these options has its own characteristics, but several common qualities can be distinguished. These include:
1. Light weight material. During the construction of the house, a complex and expensive foundation is not required, since the walls are quite light. The same property allows you to save money on the delivery and unloading of building material.
2. Large block sizes. Since the dimensions of the block are much larger than the parameters of a brick, the construction of walls using this material is much faster. However, considering the types of houses, photos of which are published in this article, it should be borne in mind that big sizes blocks do not allow to build buildings of complex configuration from it.
3. Low thermal conductivity. Block-type buildings do not require additional insulation.
4. Breathability. The porous structure of the block promotes natural air exchange and unhindered exit of moisture and steam. That is why moisture does not accumulate in the walls of such houses, and an optimal microclimate for a person is created indoors.
Timber houses are still at the peak of popularity today. This is facilitated by: the environmental friendliness of the material, the record time for the construction of walls, the acceptable cost of construction and the spectacular appearance of the house. Wooden buildings retain heat very well inside themselves, which reduces heating costs. The interior walls of the house do not require interior decoration, which also has a positive effect on the budget of the owner.
A wooden beam is suitable for the construction of both summer cottages and capital houses, therefore, more and more often within the city there are buildings erected from this material. 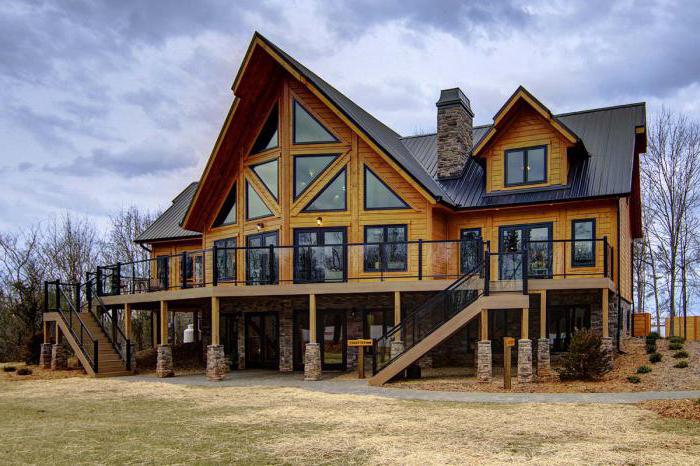
Speaking about the negative qualities of wood, we should mention the susceptibility to the formation of rot and fire hazard. But subject to timely treatment with antiseptic agents, a house built from natural material will serve the owners for decades.
Frame-panel technology has recently begun to be used in construction, however, such structures are already surpassing many types of houses in popularity.
During the construction of such a building, a wooden or metal frame is constructed, which is subsequently sheathed with sandwich panels. The panel itself consists of two OSB boards, between which there is a layer of expanded polystyrene.
Due to the large amount of insulation that is part of the panel, such buildings are distinguished by warmth and soundproofing. The light weight of the house eliminates the need for pouring a heavy-duty base, which helps to save the owner's money. Houses are assembled in record time, and the interior walls are perfectly smooth and do not require alignment. 
The main negative property of frame buildings is their fragility. With proper care of the house, its maximum service life is 50 years, so this technology is most often used for the construction of temporary buildings.
In conclusion, I would like to say that modern construction is very diverse, therefore, having considered what types of houses are currently being built, everyone will be able to choose the best option for themselves both in terms of price and functionality.
Housing construction today offers many technologies and methods.
Panel houses, the pros and cons of which will be discussed in the article, are buildings erected using prefabricated construction technology. This technique involves the use of pre-formed ones that are produced in a factory. most common in the construction of administrative buildings and large residential buildings. Such houses can be frame and frameless. The first type should include frame-panel buildings, while the second - large-panel.
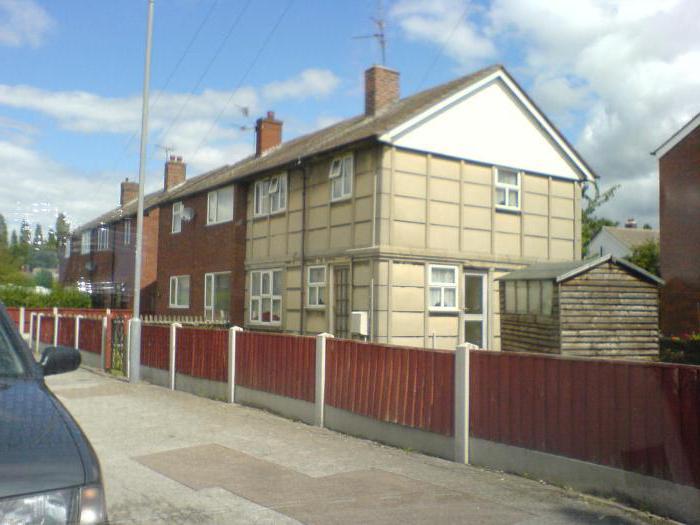
Panel houses, the pros and cons of which you should consider before choosing this technology for work, have many advantages. Among the main positive features can be identified low cost. Apartments located in panel buildings are considered economy class housing.
Among other things, it is impossible not to note their convenient location. If we talk about old buildings of this type, they were mainly located in residential areas, in which the infrastructure is quite developed. However, in big cities such buildings are also located in the central part, thus, by purchasing such an apartment, you become the owner of housing located in a prestigious area. If you decide to prefer an apartment in panel house, which was built back in time Soviet Union, then you can be sure that housing will have windows on opposite sides of the world, which was taken into account in the old days. Today, this rule is ignored in the construction of modern houses.

Panel houses, the pros and cons of which should be considered in advance, are chosen by consumers quite often due to environmental friendliness. Given today's not too positive environmental situation, the use of harmless materials in the construction process is very important.
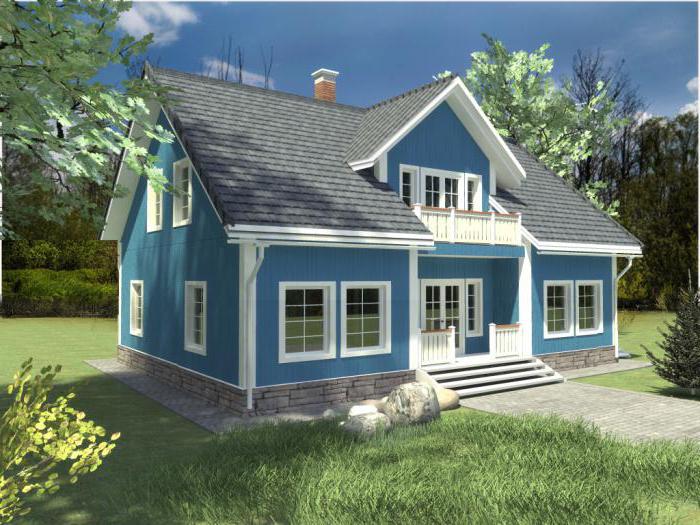
Considering the Khrushchevs, which belong to panel housing, it is worth noting a rather inconvenient layout. It involves the presence of very small kitchens. It is for this reason that residents of such apartments quite often carry out redevelopment. At the same time, the kitchen is expanding, interior partitions are being demolished. Today, such manipulations are not allowed. It is possible to dismantle load-bearing structures by the type of built-in wardrobes or partitions, but all work can be done only after obtaining permission. If such work is carried out without an appropriate permit, this can cause tragic consequences, which consist in violating the structure of the building and its further destruction. Panel houses, the pros and cons of which are described in this article, are characterized by poor heat and sound insulation. Almost all owners of apartments in such buildings of early years have to face the problem, which is expressed in the fact that, being inside, you can hear everything that happens with neighbors and in the yard.

Panel houses, the pros and cons, the reviews of which you should study before purchasing, are often characterized by leaking roofs. This is largely due to the lack of an attic. Among other things, in such buildings there is almost never a garbage chute or an elevator. However, modern panel construction involves the correction of these shortcomings.
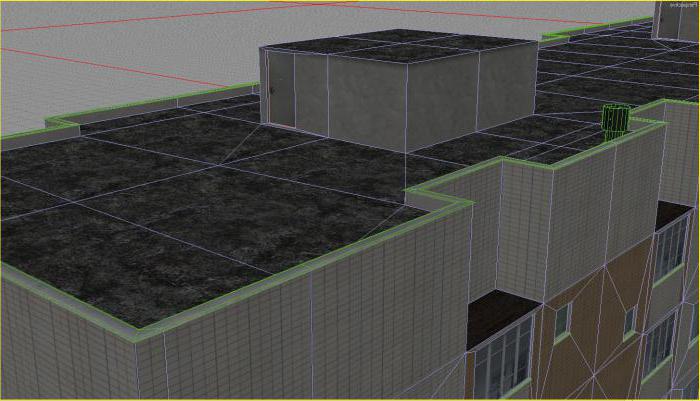
If you are considering panel houses, the pros and cons of living in them should be studied by you. This will determine those who in the near future intends to improve their housing situation. The owners of such apartments, who live in seismically hazardous areas, note that explosions and earthquakes can partially or completely destroy such buildings.
Studying the reviews, one can note the moment that concrete absorbs sounds quite poorly, which is why when neighbors work or drill, sounds are clearly audible, and conversations turn into an echo.
It is impossible not to mention interpanel seams, which, according to the owners of such apartments, suggest the need for good sealing. If there are even small gaps in the corners and at the joints of the plates, then moisture can get inside the premises, subsequently the walls become damp, which contributes to the formation of putrefactive formations and mold. All these circumstances also contribute to the transmission of sound and poor thermal insulation.

Panel buildings are not able to accumulate heat sufficiently, and this causes the walls to cool quickly, which is especially noticeable when severe frosts. And, on the contrary, on sunny hot days, the plates are able to heat up well, and then, during the night, intensively give off heat. Subsequently, without forced ventilation or air conditioning in the summer, being inside such apartments is quite uncomfortable.
Additionally, unsuccessful planning decisions can be noted. Few people like It's not worth talking about elongated rooms, low ceilings and small kitchens. All this is a significant disadvantage. Arrangement of strobes in concrete floors is prohibited. This is due to the fact that such structures have voids.
The human factor, which can cause errors, is excluded during the construction of panel buildings. This is due to the fact that the walls are completely manufactured in a factory, where the processes are mechanized. A plus can be called a short construction, which lasts for six months. If we compare with monolithic technology, then the latter takes 2 years and is frozen for the winter period. Panel buildings can be erected at any time of the year also for the reason that wet processes are practically excluded. Owners of new apartments can begin repairs immediately after the construction of the house, without fear that the walls may warp and the materials will settle.
A brick-panel house, the pros and cons of which should be considered before construction or acquisition, is considered warmer than the buildings described above. Today, such buildings are becoming increasingly popular among job seekers in the real estate market. Among the positive features, one can single out the fact that the variability in the appearance of such houses can be more diverse. However, it is worth considering that this technique is somewhat more expensive. Apartments in such houses most often have modern double-glazed windows enclosed in wooden frames. This significantly increases heat and noise insulation. In order to increase the level of comfort, the walls between neighboring apartments are made of brick.
Considering the question of what are the pros and cons of panel houses, panel-brick buildings can be connected to this analysis. They, like those mentioned earlier, have one significant drawback. It is expressed in the fact that with individual construction it is impossible to do without the use of heavy equipment, which increases the cost of the work.
It is impossible not to note the feature, which is to limit the designer when drafting a project. This is due to the use of standard reinforced concrete panels.
Which should be considered before purchasing a building of this type, differ in a fairly acceptable cost. However, among the shortcomings, one can single out the fact that the quality of the structure will depend on the qualifications of the team. Among other things, it is impossible not to note the short life of such a house. The pros and cons of SIP-panel houses today are actively discussed by consumers. If we consider this construction technique, it can be noted that buildings of this type are quite warm. However, there are significant drawbacks, one of which is expressed in the combustibility of the material.
There are a lot of panel houses in any city, especially in Moscow. If a person plans to buy or rent an apartment in such a building, then he must first weigh all the pros and cons. This will help you make the right choice and not make a mistake.
The most important advantage of panel houses is. Housing in buildings of this type is much cheaper. If we compare the cost of a one-room apartment in a panel and in brick houses, the difference will be significant.
The advantage of panel houses should be called the speed of their construction. A simple example can be given: professionals build a 17-storey building in six months, and it will take at least 2.5 years to erect a monolithic building. Ready-made reinforced concrete structures are delivered to the construction site, which significantly reduces the time for building a house. The outer panels are supplied with window units, while the inner ones have ready-made channels for electrical wiring.
Another advantage of panel houses is that the inner walls are even. Wall panels still smoother than brickwork. As a result, you do not need to suffer for a long time with plastering the walls, bringing them to perfect smoothness.
The advantage of houses of this type is their "seating". For this reason, it is possible to start repairs in a panel house immediately after the completion of the construction process. Even in a new house, repairs will be without distortions and other shortcomings.
The construction of panel houses is constantly being improved and modernized. In Moscow, since 2016, it is planned to erect buildings of this type according to new requirements. Projects of panel new buildings will have, as well as a variety of facades.

Houses built from panels have some disadvantages. The first one is . If your neighbors have begun renovations, then you probably won’t be able to fully relax in your apartment. Quite often in a panel house you can hear screams or just loud conversations of neighbors.
A big disadvantage of panel houses is the seams that exist between the panels. If there are not even too large gaps at the joints of the plates, there is a possibility that moisture will enter the room. As a result, the walls become damp, mold appears on them.
The disadvantage of buildings of this type is that they accumulate heat poorly. In the cold season, the walls of the house cool down quickly, and in the summer the stoves get very hot.
Among the main disadvantages of houses built from panels, the following can be distinguished:
It can be concluded that panel houses have more minuses than pluses. In Moscow, there are many old residential buildings made of panels, but panels are also often used for the construction of new buildings. Of course, the quality of new panel houses is on a completely different level. And apartments in new panel-type buildings are more comfortable for living.