From internal pipelines, drains are transported by external ...
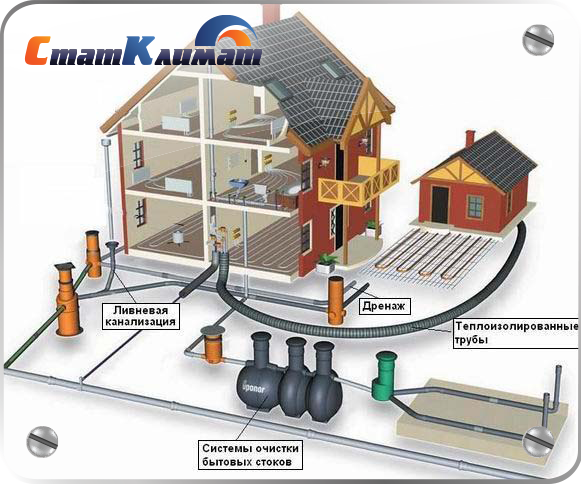
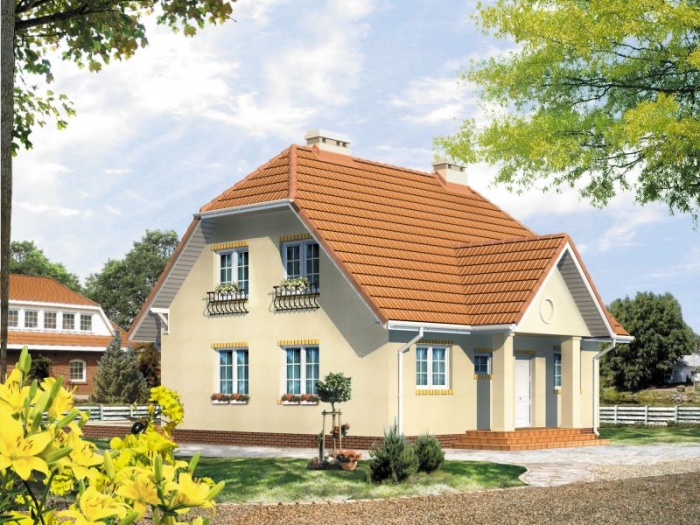
A house with an attic is now a very common option. People, not wanting to lose priceless space, equip the attic. Thus, a small one-story house can turn into a full-fledged cottage. This article will present the advantages of a house with an attic, as well as give tips on the layout of such a structure and present house designs.
Be sure to build an attic, you need to think about good thermal insulation and translate ideas into reality, since the upper part of the structure undergoes a constant temperature drop. Also an important aspect will be waterproofing.

All materials should be light. No need to overload the walls and foundation with heavy roofing, furniture and insulation materials.
![]()
Usually this room is a spacious whole room, sometimes it is necessary to equip partitions. This can be done from lightweight drywall, again, so as not to overload the structure.
Windows are made on an inclined surface. And installing such windows is not cheap, so you should calculate the costs in advance so that there are no unpleasant surprises. It is difficult to do it yourself and you can spoil the entire structure, so it is best to pay extra and turn to professionals.
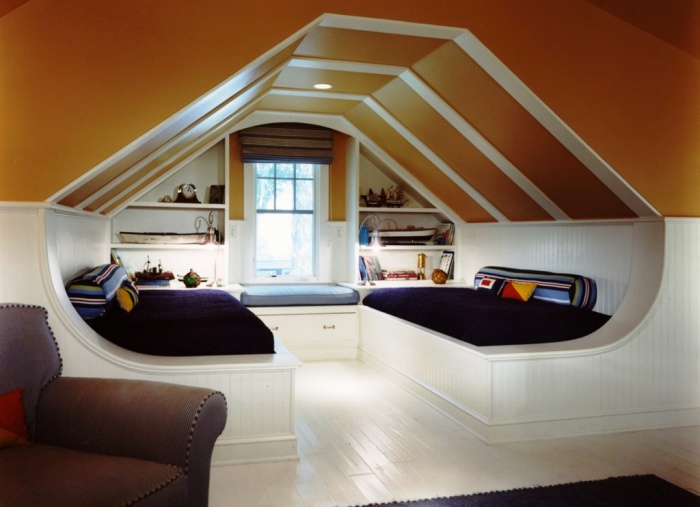
An increasing number of people want to equip the attic in their home and there are significant explanations for this:
But, despite all the advantages, such houses have a number of disadvantages:
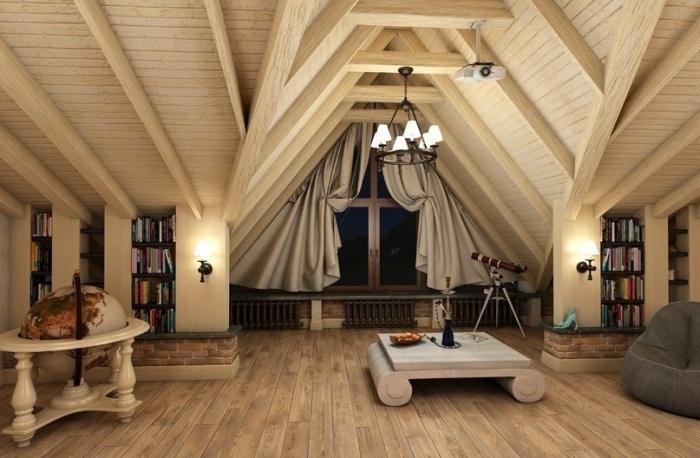
The one-story house, in all its apparent simplicity, is not at all so simple and has a lot of nuances that must be decided at the design stage.
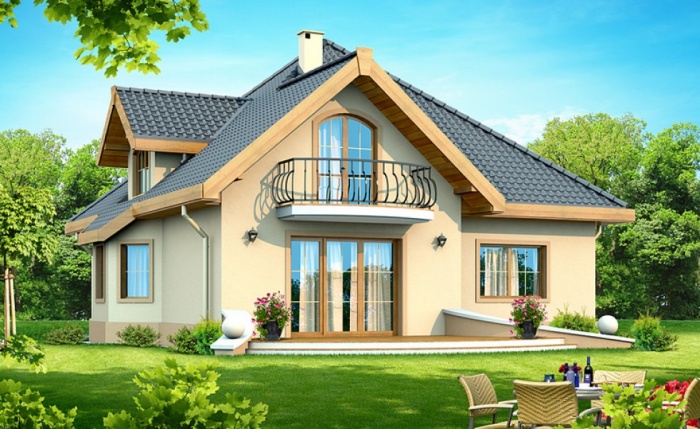
When creating a plan single storey house with the attic, you need to take into account the following rules, which will help in the future to get a beautiful and durable house with high functionality:
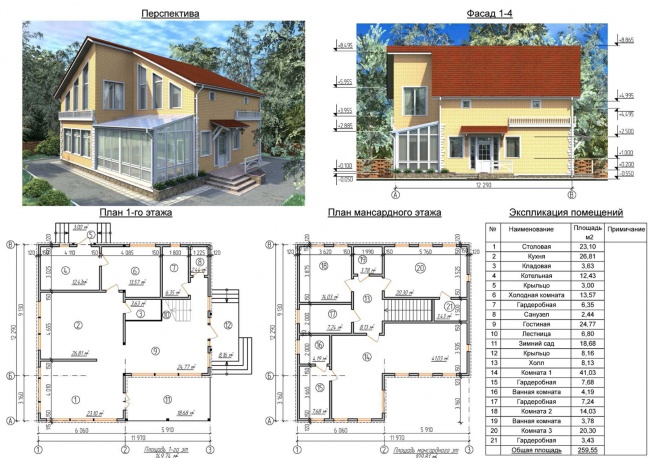
Important! Be sure to comply with all fire safety requirements and draw up an evacuation plan from the attic.
Projects of houses with an attic must contain the layout of the stairs, with which you can get into the attic. If there is no comfortable ascent and descent, then living in such a house will be inconvenient for its owners.
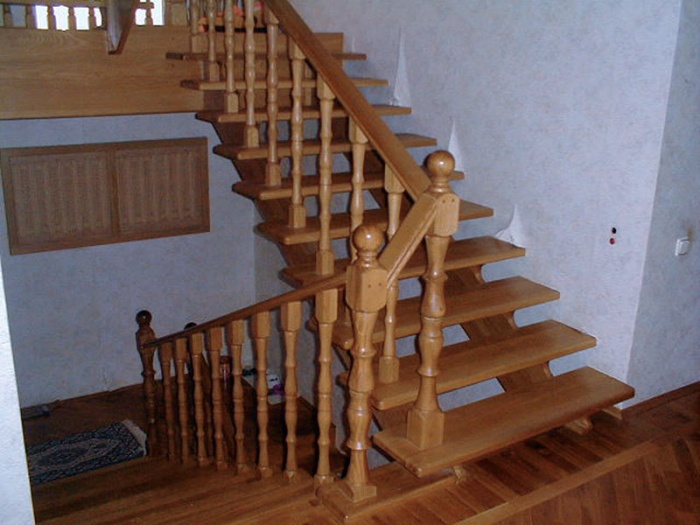
If the attic is thought even during the construction of the house, then you need to immediately think about where to install the stairs, depending on the correctness and ease of placement. It is worth considering the fact of not only comfortable ascent and descent, but also taking into account the saving of time costs for ascent.
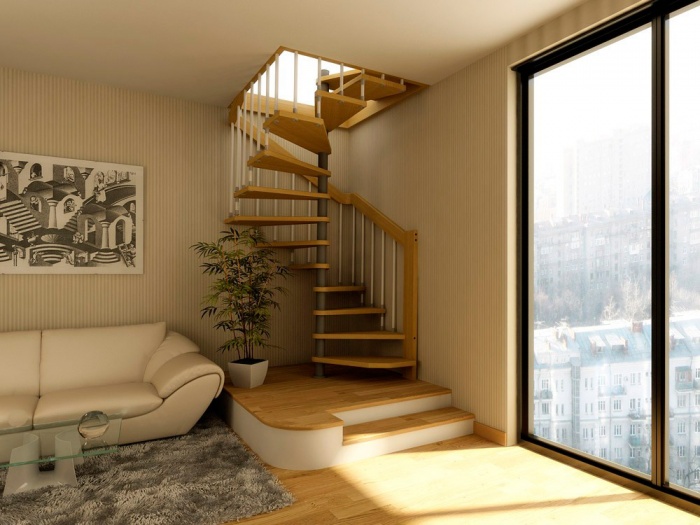
Attic in a one-story house is, as a rule, a room in which there is a bedroom or a children's room. In such houses, you can not install a large massive staircase, but save valuable space by installing a staircase with a small width or a screw type, with minimal areas between the marches.
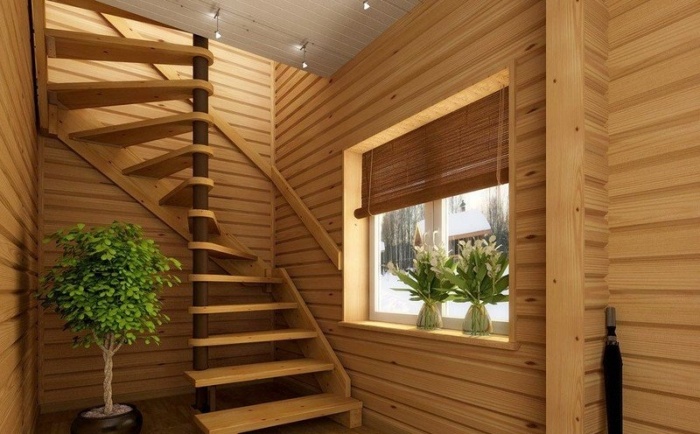
If it is planned to build a house 6 * 6 or 8 * 8, then the most profitable way out is to make it near the ridge of the roof. Projects of houses 8 * 10, 9 * 9 and 9 * 12, as well as 10 * 10, are less sensitive to the arrangement of the staircase structure, since it will occupy a smaller percentage of the entire area of \u200b\u200bthe first floor and will fit better into the design and project.
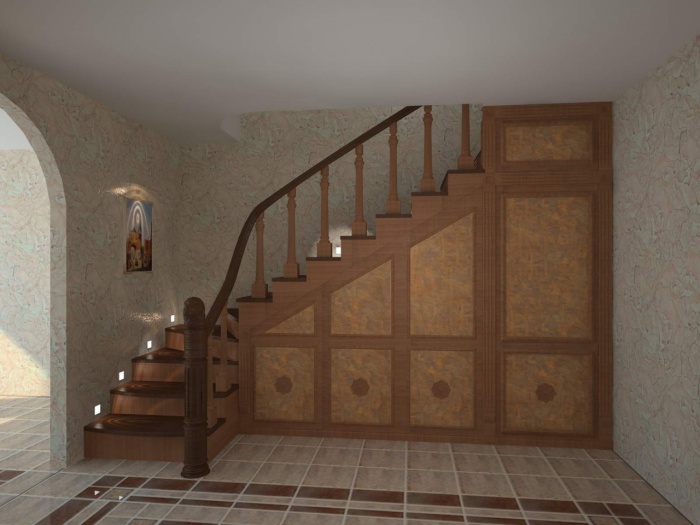
When designing a staircase, it should be remembered that space should also include approaches to it. At first glance, many projects with an attic that are being offered now are okay, but the staircase is the weak point.
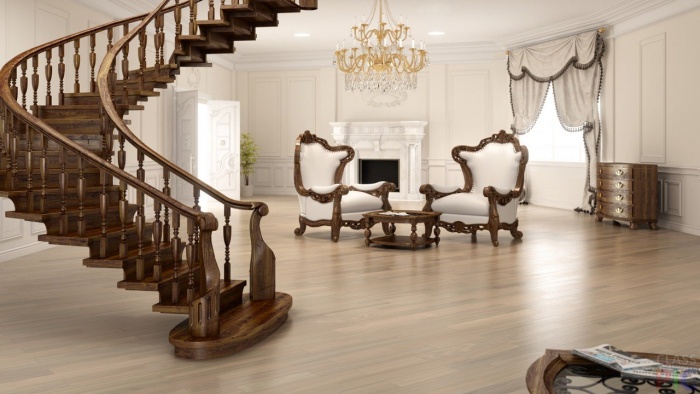
Even if the house is being built according to a ready-made and verified project, it is worthwhile to pay attention to how the staircase structure is located, does it interfere with free movement and leaving other rooms of the house.
The attic can act as a residential or non-residential premises, but regardless of the purpose, it must be done according to the rules and pre-designed. Below are photos of some of the most common projects of single-storey houses with an attic.
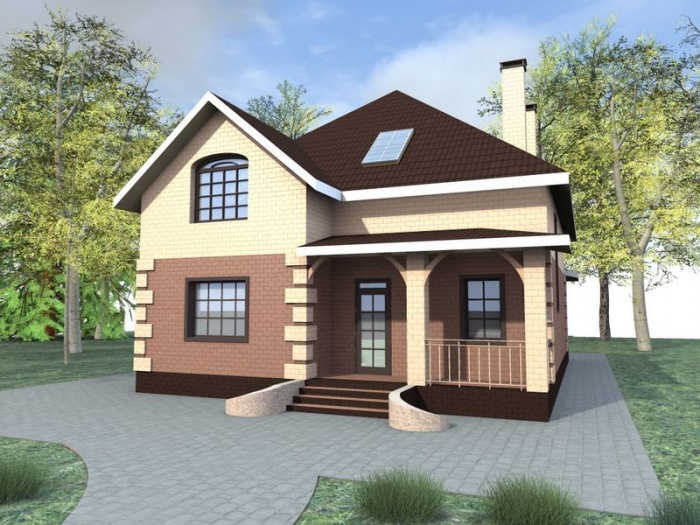
This size of houses is suitable for those whose plot is not too extensive, but there is a desire to build a full-fledged house.
After completing the construction of this project, a completely full and very functional attic floor with several rooms is obtained, which, at the discretion of the owner, can be converted into children's or guest bedrooms, a bathroom and a master bedroom. The presence of large windows helps to better illuminate the attic even on winter days.
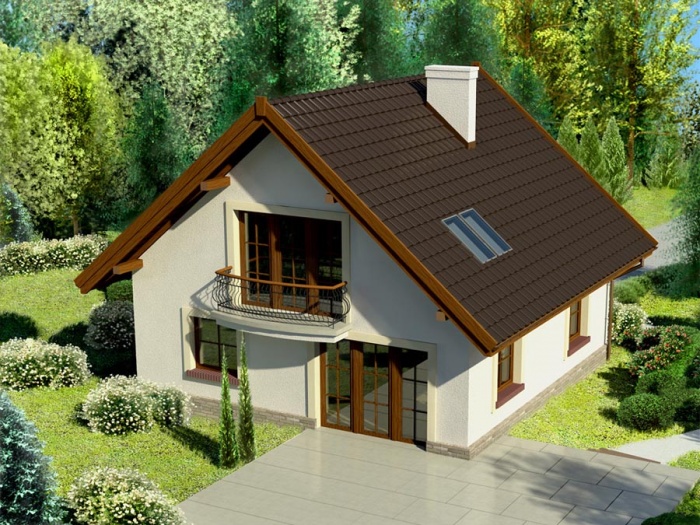
This is a cottage project in an ecological style. On the ground floor of the house there is a spacious dining-living room. On the attic floor there are three rooms, a bathroom, a hall and a balcony. Following this project will help create a full-fledged home for a large family.
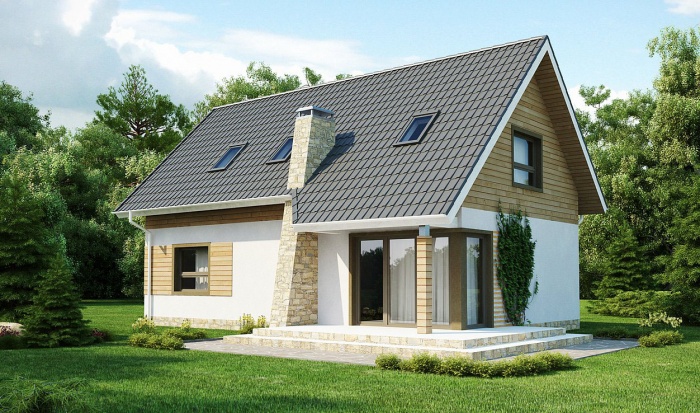
If the area allows, you can slightly increase the size of the house.
At first glance, this is an ordinary house, no different from everyone else. But inside it on the ground floor there is an office and a living room - a dining room, and in the attic there are three lounges and a bathroom. A distinctive feature of this design is the skylight with a balcony above the entrance.
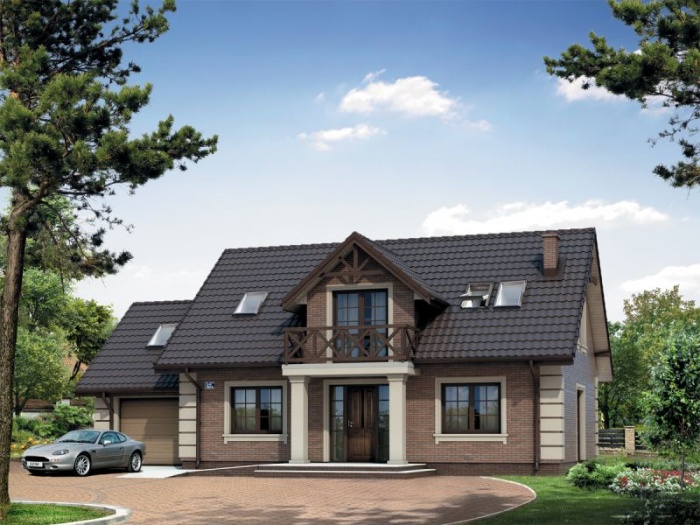
A small village house with a dining room, kitchen and toilet on the first floor and lounge rooms and an additional bathroom on the second. A wide comfortable staircase for descending and ascending leads to the attic. Perfectly fits into the landscape of a calm country village.
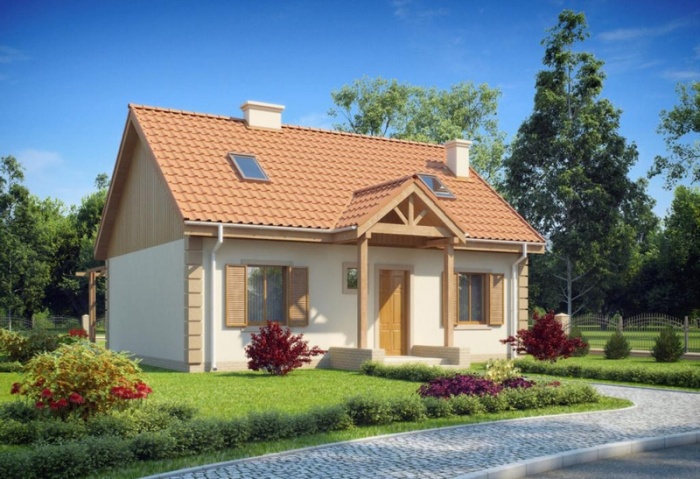
These houses are larger in size and require a sufficient area, but at the same time, the functionality of the layout is high inside.
Laconic house with a large living room on the first floor and bedrooms with a bathroom on the second. The attic is equipped with a balcony. Spacious windows do not prevent light from entering the premises. This option is not too expensive, but incredibly beautiful and practical.
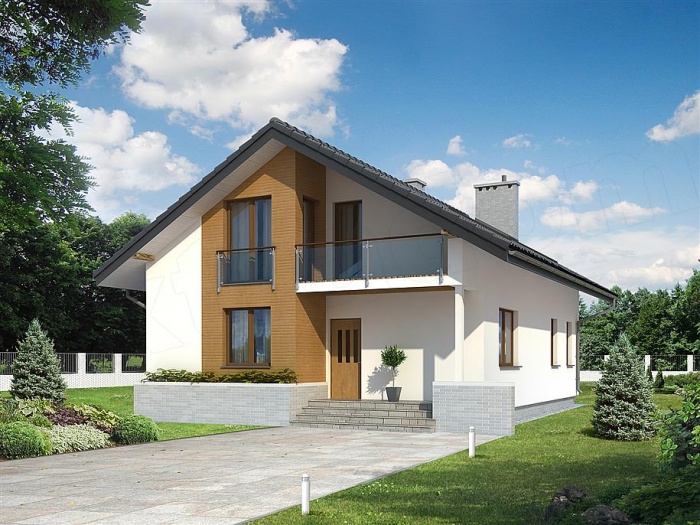
A simple house with a calm design, the look stops at the presence of a bay window and a balcony. The house is intended for a large family. On the ground floor there is an entrance hall, smoothly passing into the hall, from where you can get into the nursery, kitchen and bathroom. There is also a wide staircase to the attic, where there is a bedroom, 2 rooms for dressing rooms and a rather large bathroom.
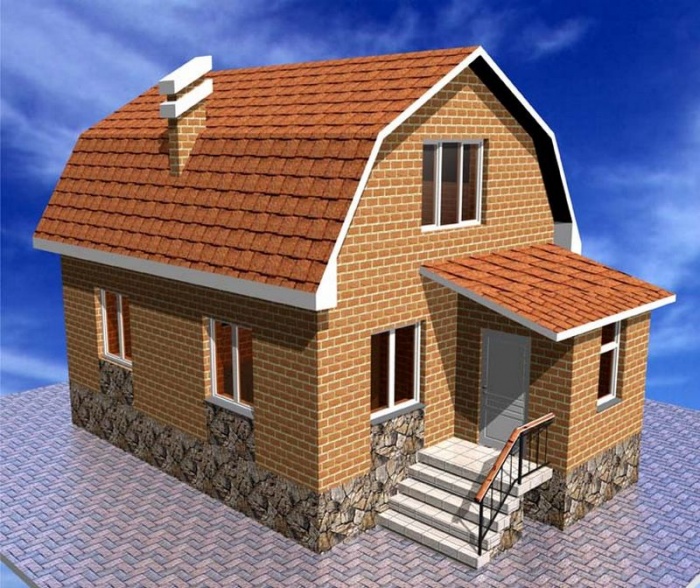
There is nothing better than a spacious and comfortable house. In order that the useful area does not disappear, it is possible to equip the attic room under the attic, where spacious rooms of various functionality can perfectly fit. It is enough to look at the projects of houses and choose the right one, bring it to life and the new house will delight its owners for many years.
Before you take up the construction of a country cottage, you need to clearly determine what will be. Any flaw in this matter may later affect the strength of the building or even its appearance. Most of all it concerns the attic part, especially if you want to divide it into several rooms.
The walls in which the living area is located must be load-bearing for the roof. The attic floor is provided warm, dry and should not be blown by the wind. Your comfort depends on what layout the house will have. For this, the project should take into account everything to the smallest detail, even the rational arrangement of window openings and doors, a lot of attention should be paid to the shape of the piers and the location of the communications. Properly need to identify places for risers heating, wiring electric networkas well as the placement of the stairs.
when planning the attic, pay attention to how the staircase from the first floor will lead to it
To maximize the use of the room under the roof, the attic bulkhead should serve as the back wall for the built-in cabinet and shelves. Otherwise, it should be placed at a level where the ramps will reach a height of at least 1.4 meters, it will be possible to put there a chair and a couch.
Despite the number of rooms the attic has, there should be a window in each of them, the dimensions of which will be 10% of the entire space of the room. However, if you are also comfortable with twilight, then you can make it a little smaller.
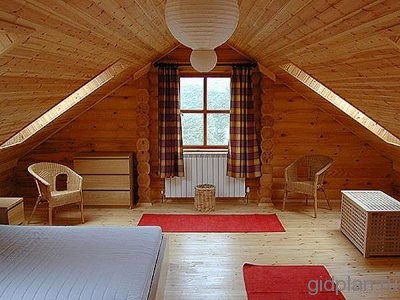
An ideal option, especially when developing the layout of a one-story house with an attic, is to embed a balcony or a gallery into the roof.
At the same time, you will immediately need to do the insulation of the bulkhead, or just make it part of a double-glazed window. In this case, the frames will open in different planes. Inclined will lean back, and vertical swing open.
There is another option - to install the railing, going along the edge of the ceiling, almost over the roof overhang. On the side, they will look like an isosceles triangle upside down. In this embodiment, the upper part will rise, becoming a canopy, and the lower part will recline forward, adjacent to the front of the railing. This will allow you to go outside to get some air on the balcony.
On the ground floor there will be a living room, whose area is 26 square meters. m. It will be possible to get into it only from the hall, also from it you can go into the remaining rooms. On the same floor there is a kitchen-dining room, bathroom, utility room, terrace and access to the garage. The bathroom also includes a bathtub, shower and other plumbing fixtures. The doors of all rooms and even the bathroom are located in niches. This fact makes it possible to install additional lighting and gives greater expressiveness to the hall.
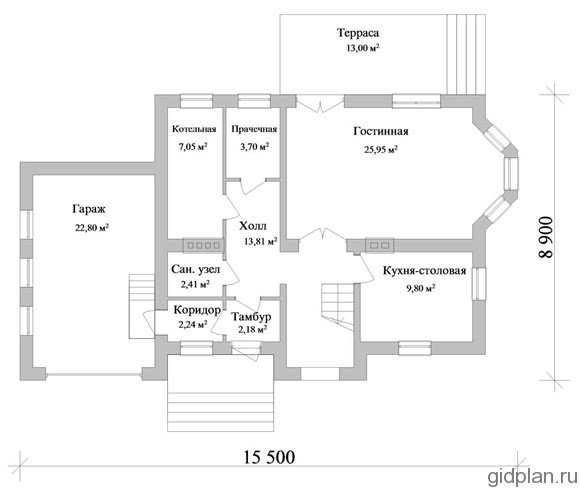
floor plan of the house
Entrance to the living room will be through a large beautiful opening. The kitchen-dining room is equipped with a single room, which is divided into two zones. One of them is a working one, cooking will take place in it. The second zone is intended for relaxation, that is, it is a dining room in which the family will eat. Between themselves, these zones can be distinguished by a sliding cupboard designed to store sets and other utensils. This method of planning is very simple and functional, for this reason it is used by many designers.
It has been successfully thought out that you can get into the kitchen both from the hall and from the living room. You do not have to go around to set the table. The terrace adjoins the living room, where you can drink tea on summer evenings, as the area allows you to accommodate a small company there, and you can arrange it if you wish. But this is a matter of taste.
Further, the plan includes. After you climb the stairs, a small corridor begins. From here you can get into any room located on this floor. There are three living rooms on the floor, and there is also a comfortable and spacious dressing room. From one room there is access directly to the loggia. In addition to these premises, there is also a bathroom with an area of \u200b\u200b10.6 square meters. m. The total height of the attic is from 1.9 to 3.8 m.
Great attention should be paid to the stairs. The living room is very spacious, so it will be possible to arrange in it not only furniture, but also. If, nevertheless, a significant part of the living room space is occupied, then it is possible to arrange a spiral staircase from the other edge of the house, as shown in the diagram. One of the living rooms can be converted and made into a working studio or workshop.
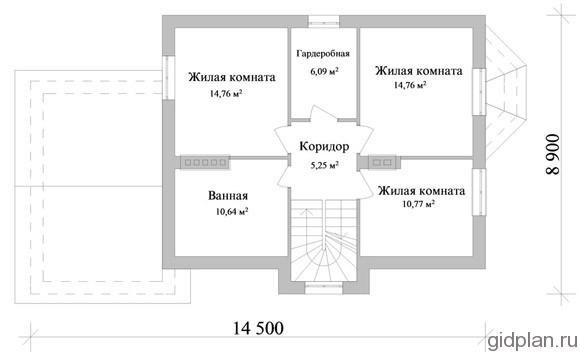
attic layout
The total area of \u200b\u200bthe house is 163.71 square meters. m
It is important to make quality lighting attic floor. If people are constantly in this part of the building, then the ratio of the surface area of \u200b\u200bthe windows to the area of \u200b\u200bthe room should be 1: 8. In the case of this layout, someone will almost always be in the attic. Therefore, if the total area is 100 square meters. m., the glazing should occupy an area of \u200b\u200b10 square meters. m
When choosing the number of windows, it is worth paying attention to the fact that two small windows located at a certain distance from each other will give much more lighting than one larger window. Skylights can become the main element of the whole style of the room, if they are placed one above the other, or next to each other. Practice shows that the installation height of the window is selected individually. The recommended indicator is at least 80 cm, and the most common and optimal is 120 cm.
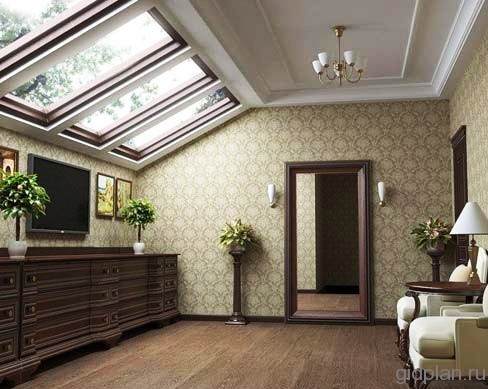
one of the best solutions for attic room lighting
The higher the window will be from the floor surface, the more it will give light. When determining the height, it is worth considering the height of the person who will most often be in this room. Tip: the distance from the floor to half the window should be equal to the average height of a person.
This plan of a one-story house with an attic, although simple, but very functional. The techniques that were used in its creation can bring only convenience and comfort. Using decorative elements made of masonry, you can achieve architectural expressiveness, even despite the small volume of the building.
Today, difficult houses that have their own “zest” are beginning to enjoy great popularity. This veranda is exactly what is needed for a creative person who does not want to give up all the possibilities of the modern world. has many advantages, the main of which is comfort. Such a structure will surely appeal to every person, since it can be equipped at will.
As soon as you enter the house, you find yourself on the veranda. A veranda is a room of an open or glazed type, which is usually not heated, but ventilated with windows. In this regard, the veranda will be glazed, so you can arrange a reception room in it. Often this room is used simply as a transitional link from the street to the spaces located inside. However, he may have many appointments: from the winter garden to the office. The latter option, of course, is not very convenient, but in practice it is not uncommon.
In this video you can watch the original frameless way to glaze the veranda in a private house.
The veranda will have three doors:
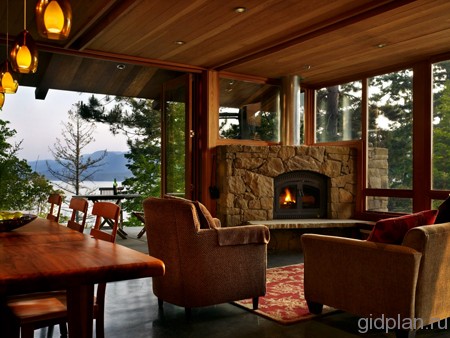
in this case, the veranda has an additional side exit
The latter option is usually used to show the most beautiful places on the site. For example, an unusual flowerbed, a river or even a forest. From the window you can also observe a wonderful landscape, so that guests and owners of the house will relax in this room. The layout proposed for your attention includes heating the veranda, as there will be armchairs and a sofa for receiving guests. There should be stained glass windows. They will be located at a height of no more than half a meter.
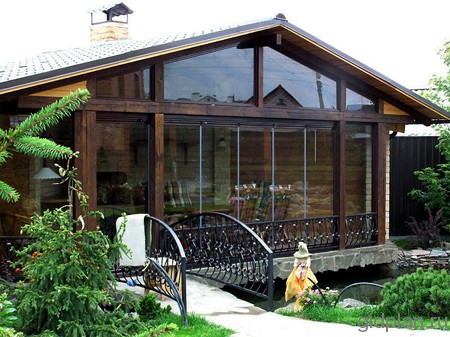
The optimal size for the veranda can be considered 4x6, or 4x5, in this structure the first option will be used. However, do not forget about the exterior decoration of the extension. To implement this task, you can use a facing brick. The total area of \u200b\u200bthe veranda will be 17 square meters. m
Immediately from the veranda you can get into the hall. The internal walkways on this floor will not differ in anything noticeable, except for the niche, which is located near the entrance to the kitchen-dining room from the living room. It is recommended to isolate it from the surrounding space and set the backlight. This original move will be able to transform the entire appearance of 1 floor. As a rule, the first floor in the afternoon does not need additional lighting, since the main light sources are windows. Kitchen-dining room, whose area is 17.5 square meters. m. does not have separate exits. Her windows should face the garden.
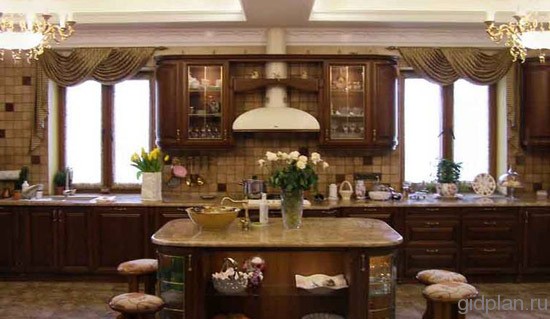
Another room that can be accessed from the lobby is the living room. It can also serve as a room for a child or an elderly member of your family, because its area is 31 square meters. m. This floor is also located. Next to it is a boiler room and a vestibule. Both rooms, if there is a desire, can be made the same in size. From the hall there is a passage to a small bedroom guest room, the size of which is 17 square meters. m
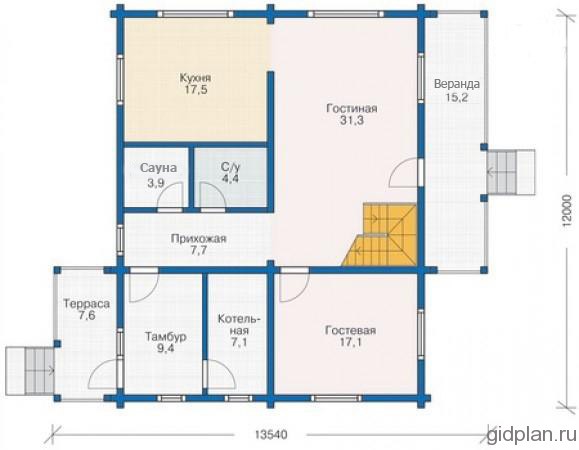
floor plan of the 1st floor with a veranda at the entrance to the house
The stairs are easy to climb to the attic of the building. The attic can even be called the second floor, but compared to its construction, this is much more economical. Initially, you find yourself in a corridor that leads to several rooms. Lighting in the hall is dominated by artificial, as a small window located on the staircase cannot provide enough light. The first room is a bedroom, its area is 24.5 square meters. m. When leaving it, you can get into a private bathroom, the size of which is 9 square meters. m. In it you can install not only simple plumbing fixtures, but also a jacuzzi (optional).
Next is a library with an area of \u200b\u200b17 square meters. m. There will be several shelves and book shelves, a small sofa and many lamps to make it easier to read. This room can be remodeled a bit at the request of the owner. For example, install several simulators or put a pool table.
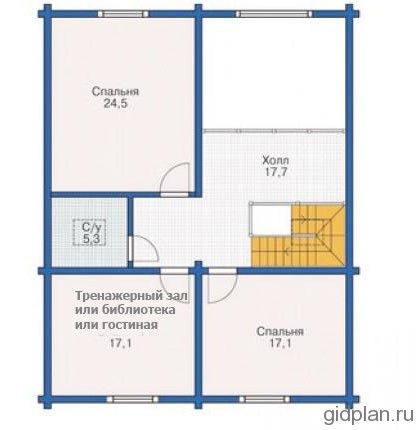
attic floor plan 2
The next room is also a bedroom. Its size is 17 square meters. m. And the last room on - a beautiful small living room. Of course, this room can be assigned another purpose, but it is better to place a small table and a couple of sofas for relaxation.
It is not recommended to set aside these rooms for classrooms or nurseries, as the roof slopes prevent the creation of a cozy atmosphere. Each space will have several small windows located at the same distance from each other. Only the library will have one large hinged window for easier reading.
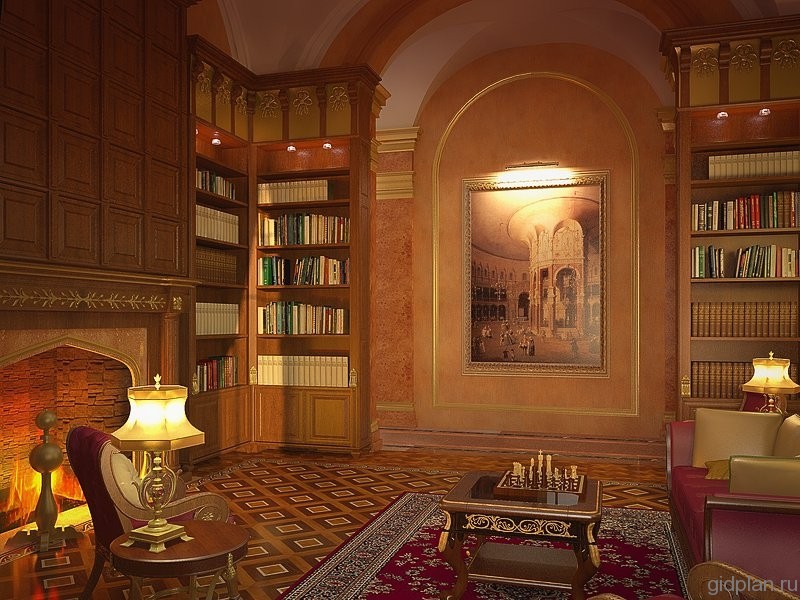
The total area of \u200b\u200bthe premises is 203 square meters. m. Log cabin configuration is presented as follows:
The height of the premises is:
For the roof, a rafter system was used, the cross section of which will be 50x150.
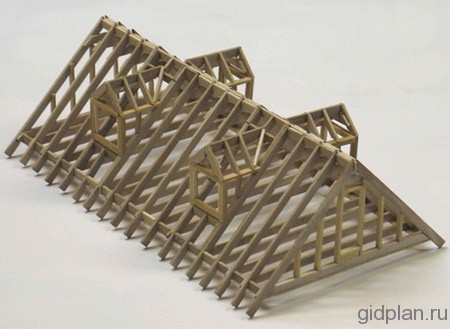
Thus, this project of a house with an attic and a veranda is suitable for those who want to make a zone for a good rest out of their country house. It is not necessary to adhere to any design, as anyone will do. There are no restrictions on the choice of furniture, everything will be built on the desire of the owners.
If there is a small country house, owners can optionally increase its area by building an additional attic. In this case, the simplest and most economical for installation is a broken attic design, which will allow maximum use of living space.
After the decision is made, a plan should be drawn up for the project of a house with an attic taking into account the basic requirements and technologies for their construction, which are presented by architects to such buildings.
Despite the large amount of information and a detailed description of the construction of a sloping roof, one should not undertake such work on their own, since even minor errors can appear already during operation, which, in the worst case, can threaten the health of residents. Therefore, the implementation of such a complex process is best left to professionals.
If a person with experience in laying the roof and armed with the necessary knowledge can take up installation work, then only a specialist in this area can draw up drawings of houses with an attic, accurately calculate the attic parameters.
The list of basic requirements for the attic:
Broken roofing is presented as a standard version of a gable structure, but in this case, each slope is divided into several parts that go under different slopes. Due to this, an increase in the useful area of \u200b\u200bthe internal space is achieved. The use of such a roof allows reducing the overall load on the foundation, as evidenced by the attic roof scheme, where the main parameters are indicated (read: "").
The project is the main document by which the construction is underway, therefore, when compiling it, the following should be reflected:
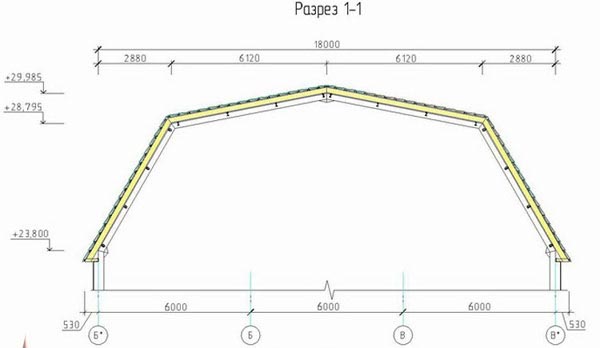
Regardless of the complexity level of installation work, the entire roof construction process should be completed in full, based on the cottage plan with an attic drawn up at the preparatory stage.
Initially, racks are installed along the entire perimeter of the room, on which the rafter system will be supported. Each floor beam must have a stand.
Consider the implementation of this process in more detail. The very first to install two racks at the edges, as shown in the photo. After checking their exact vertical location, twine is attached to them, which serves as a guide for the remaining supports. To verify the correctness of the work, we take the attic plan - the layout of the rooms in it should correspond to the previously placed racks (read: ""). After that, we proceed to the installation of the runs and their docking to existing racks.
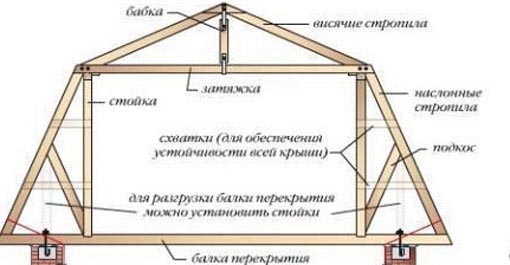
Then, the rafters are installed in the lower row, taking into account the requirements indicated by the drawings of attic roofs, and in particular, a drawing drawn up specifically for this construction.
Mansard roofs are erected with the following rafter elements:
Insulation of the roof of the attic due to its direct contact with the external environment is given special attention.
The insulation system is represented by a multilayer construction:
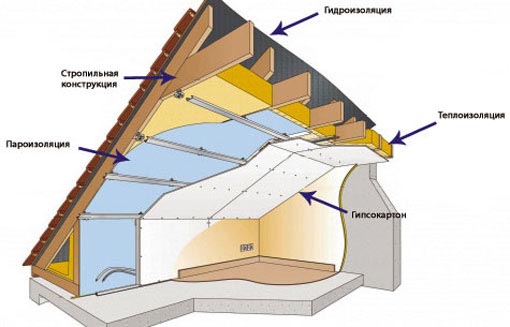
Compliance with all the requirements of the described roof insulation scheme for the attic floor is a guarantee of its effectiveness, and in case of a minor error or failure to comply with the technology, an emergency may occur. Selection of roofing material, regardless of whether the plan is implemented brick house with an attic or a wooden one, as already mentioned, it is carried out according to the principle of “light but durable” (read more: "").
Attic - this is a significant savings on building materials and work for the construction of a full second floor, an additional living room, study, children's or guest room. The attic space is used rationally and does not require special investments for the construction of walls, ceilings and interior decoration.
A private house with an attic is a unique design of the internal layout and original appearance. Advantageous construction solution for material costs. After all, residential square meters are increasing, and the construction of additional capital walls is not required. Also, the savings are obvious if the land is small. The main thing is a correctly created project.
The attic adds residential meters to the home, through the use of an additional level. The room can be a great place for a workshop or a smoking room, which are not always appropriate in the main part of the house. Subject to all the necessary technical rules, the attic reduces the heat loss of the building through the roof. The room can be decorated in an interesting, individual style, distinctive from the main composition of the house.
But there are also difficulties. Skylights are expensive, and the angle of inclination and floor beams require an experienced designer look, otherwise it will not be a very comfortable room. In addition, with the accumulation of snow drifts it will not be so easy to clean the windows if they are mounted in a pitched roof. However, there are still more advantages, and technological issues can always be solved.
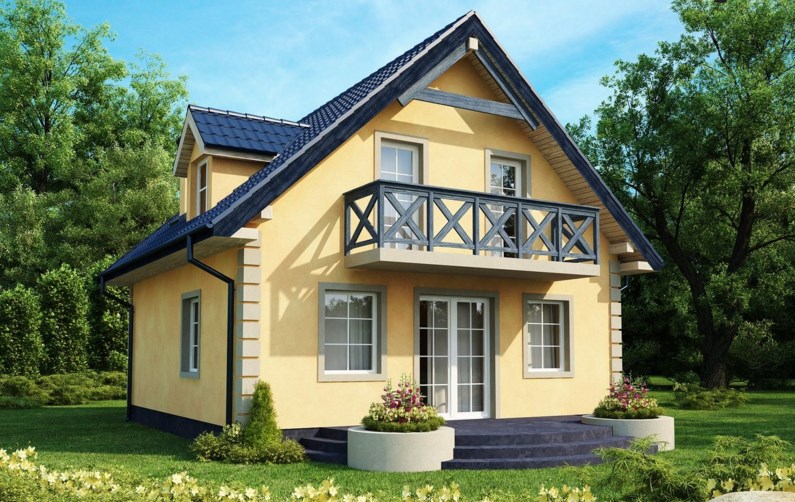
A simple one-story house with an attic can be built both from foam blocks, and with the use of a brick or timber. Given that the roof will be exposed to the negative effects of climatic factors from the outside and a certain influence from the inside, it is necessary to take care of high-quality hydro-, heat-, sound- and vapor barrier. Ventilation should be sufficiently functional, for which between the insulation and the roof you need to leave free space.
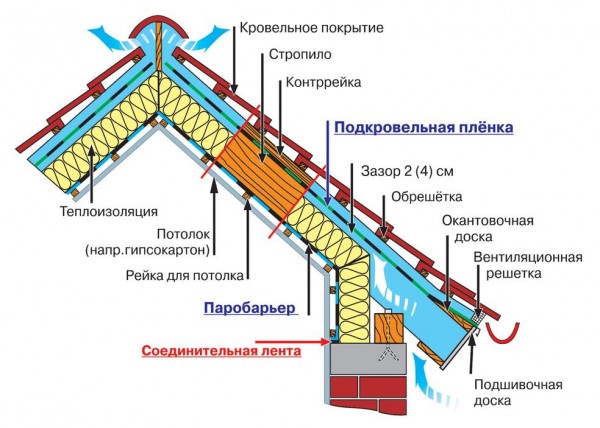
A strong rafter system is required. The supporting structure is made of wood or metal (stone and concrete should not be used, this will create a high load on the ceiling). Rafters are placed at an angle of 30-60 degrees.
All elements of the attic should be strong, but light. The roof is best covered with soft or metal shingles, slate sheets. Since metal conducts heat too well, the room will not be protected from severe heat loss in cold weather. As a heater, it is recommended to use mineral wool. Fencing to finish with drywall. For internal partitions, plywood or plasterboard sheets are suitable.
Even in small houses, the attic can always be equipped in a very original and stylish way: make windows in the roof, add decorative beams. Especially beneficial are projects where the roof has a different angle of inclination (but not less than 38 degrees), this allows you to zone the room.
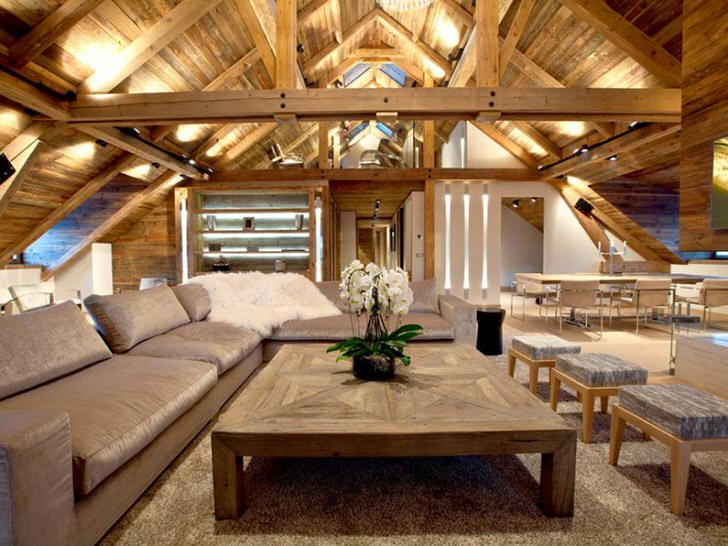
How exactly to position the attic, what size it should be and what materials will be needed, depends on several factors:
The fastest and easiest will be a single-level attic under a gable roof. A minimum of additional structural elements will be required. Pediments in this case are used as a place for installing vertical windows.
However, most of the area remains idle, therefore it is more profitable to equip the attic under a sloping roof. This will complicate the design and construction work, but the entire space will be used as efficiently as possible.
Most preferably, the attic under the hip (four-pitched) roof. The design is strong enough, does not deform under the influence of external factors, and is resistant to wind and snow. But if the building is very small, it will not work to equip a comfortable attic.
The attic can become an adornment of the entire private house or be its functional complement. How the floor will be equipped and located depends on the wishes of the owners and the design of the building itself.
Photo projects of single-storey houses with an attic below.
House with a gable roof. The first floor is represented by one large room, all the space above it is reserved for the attic. This is the simplest and most cost-effective solution if enough light enters through the windows and no additional sources of daylight are needed in the roof. The staircase in this case is moved outside the house, which saves space. This option is suitable for a country house without a garage.
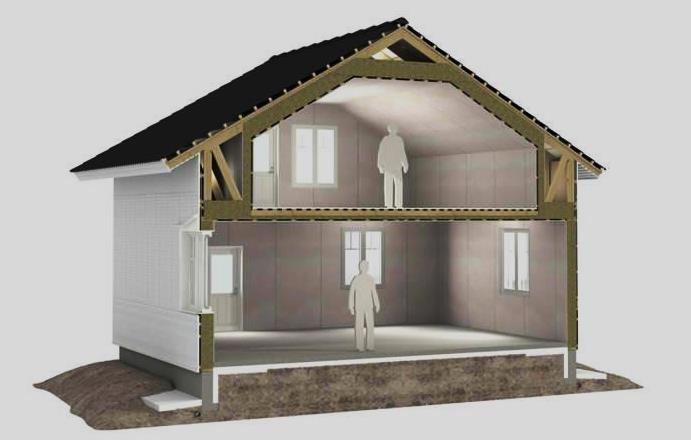
House with an attic and a terrace. It can be considered as an option for a country vacation, and as a full-fledged residential building. Moreover, the terrace does not have to be located on the attic. The drawing in the photo below.
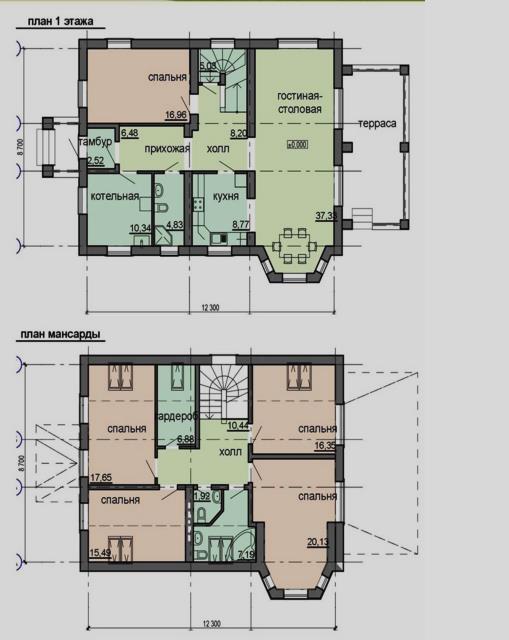
But also a good terrace will look like an element of the attic floor
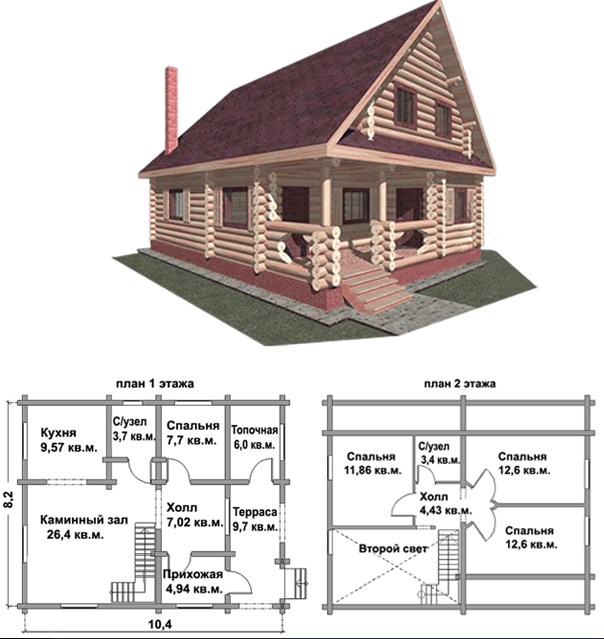
A fairly simple project to combine the attic over the garage. Ergonomic, comfortable, and does not take extra square meters of land. The staircase can be installed both in the garage and in the main part of the house. In the first case, the car owner gets full autonomy, which is important if you rent a house. But the design of such a building requires the advice of a professional architect in order to correctly distribute the weight on all structural elements.
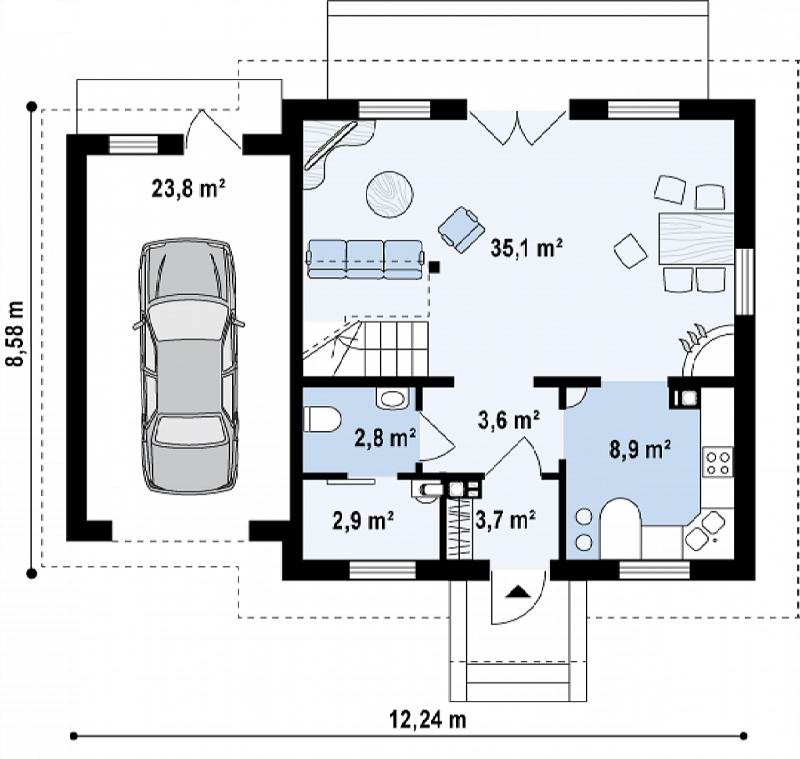
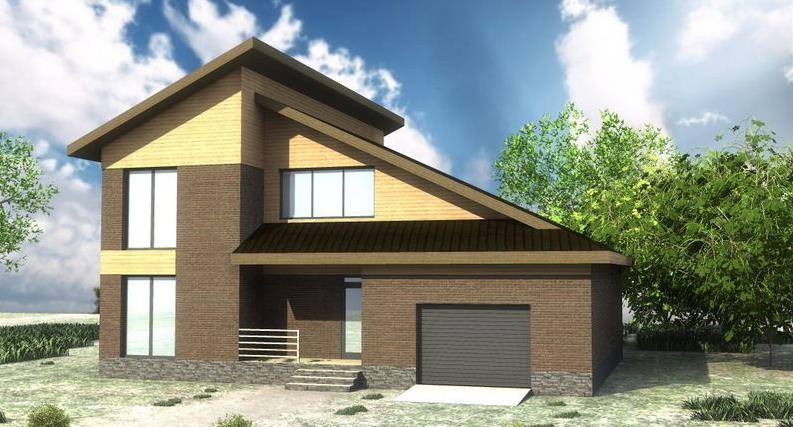
Attic in cottages made of timber. Such houses are indispensable for a large family. Or even a few couples.
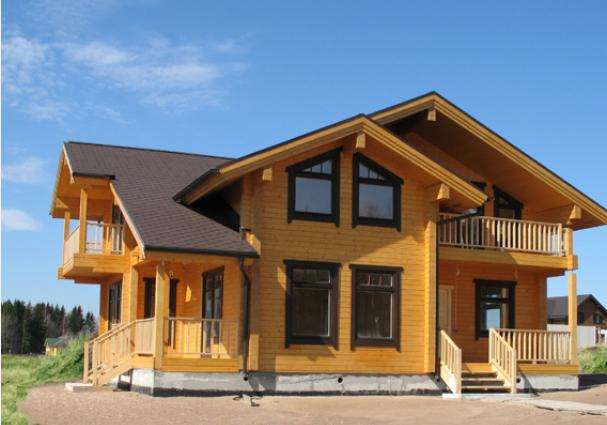
If you wish, you can combine everything: an attic above the ground floor and a terrace above the garage.
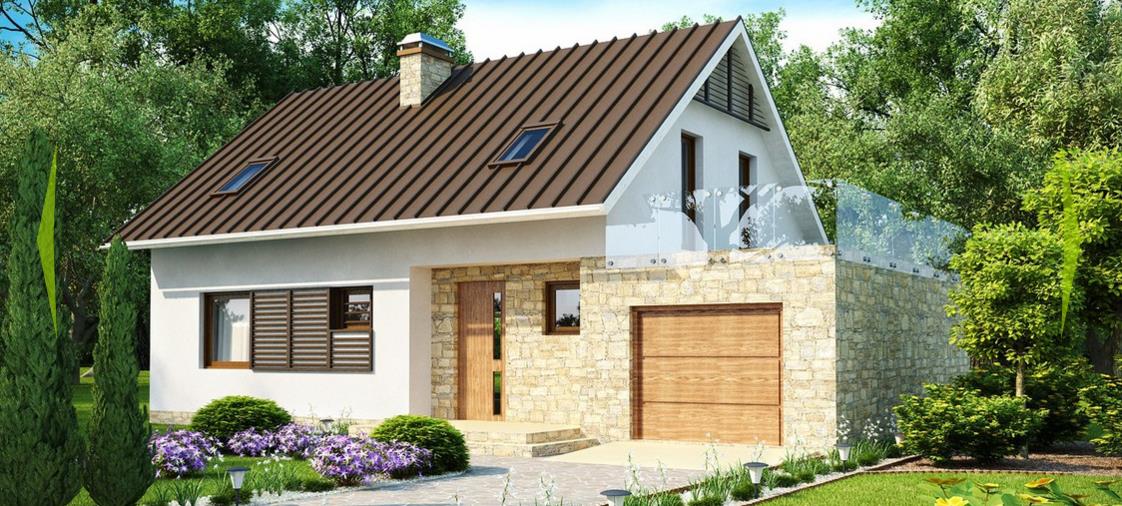
The project can look like this.
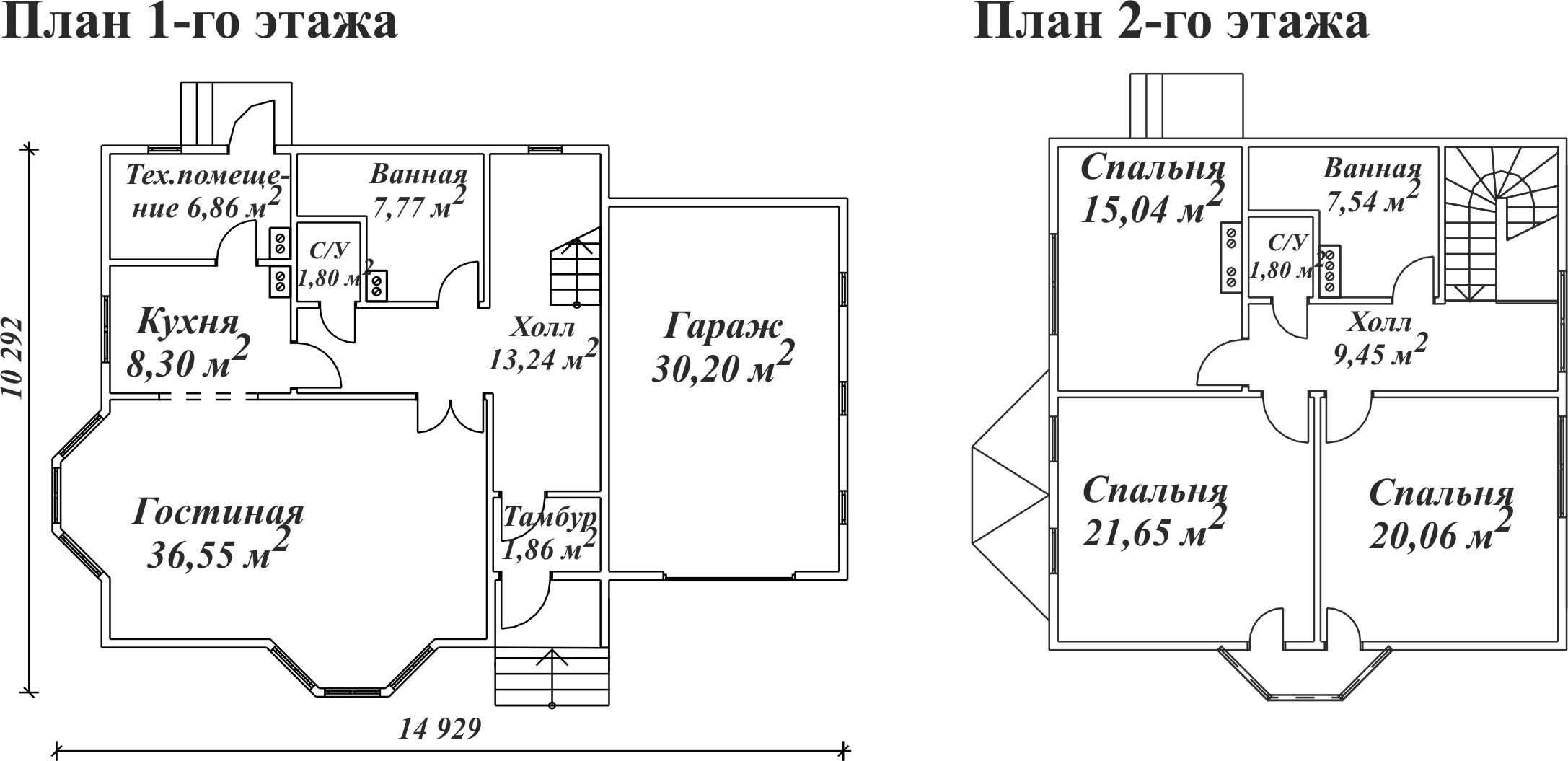
The roof coating should be strong, but light, so it is better to choose ondulin or metal.
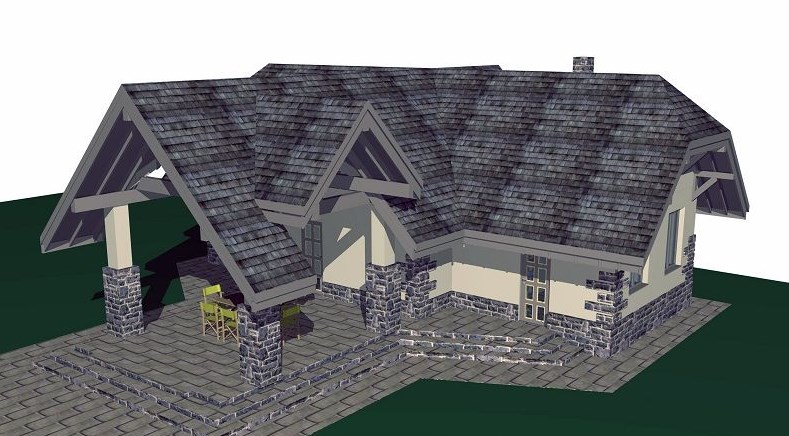
The attic tier is more prone to heat loss and the occurrence of condensation, which means that you should not save on heat, waterproofing and good ventilation.
It is preferable to make the internal partitions of the attic of drywall, wood and a metal profile in order to reduce the load on the floor.
No matter what material the roof is made of, sound insulation will require a lot of money. Cheaper, and the sounds of rain, wind and falling snow will be heard quite strongly.
The intersection line of sloping or sloping roofs and the facade should be located at a level of about 150 cm relative to the attic floor. With the recommended floor-to-ceiling distance of at least 2.5 m for residential premises, in the attic, a space with such parameters should be 50% or more of the entire room.
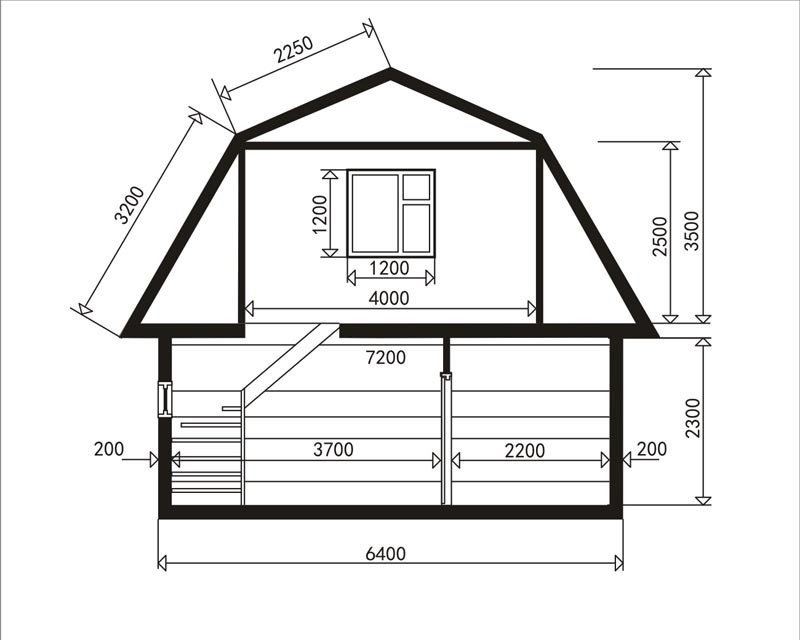
In general, the attic can be built in any one-story house, but it is better to design its location in advance, even at the stage of creating a plan for the future structure.
A beautiful house project with an attic and a garage will not be too costly if you initially decide on the construction plan and the necessary quadrature of all rooms.
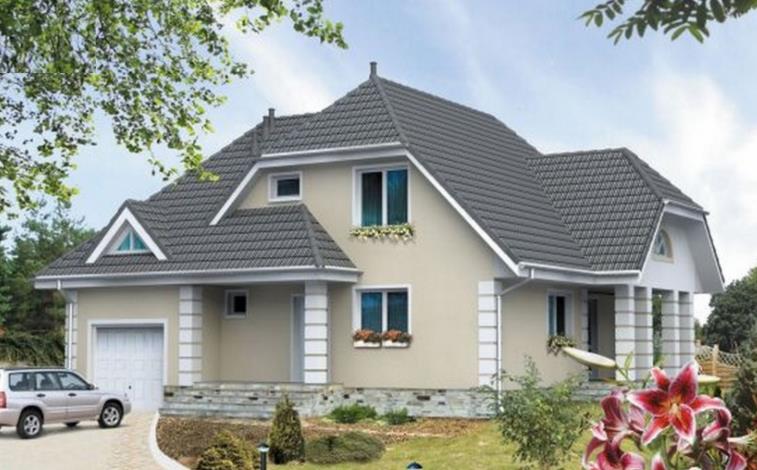
If you build a house, with total area 111.9 m 2 and residential - 70.60 m 2, plus a garage - 17.80 m 2, it will be necessary to spend 10-25 thousand rubles on the development of an individual project.
Depending on the purpose, the attic can only be built above the garage or the entire box area of \u200b\u200bthe house can be used. What are the projects of single-storey houses with an attic, the photo is shown below. Ready plan with an attic without taking into account the territory allocated for the garage and in the absence of a basement:
Ground floor projection
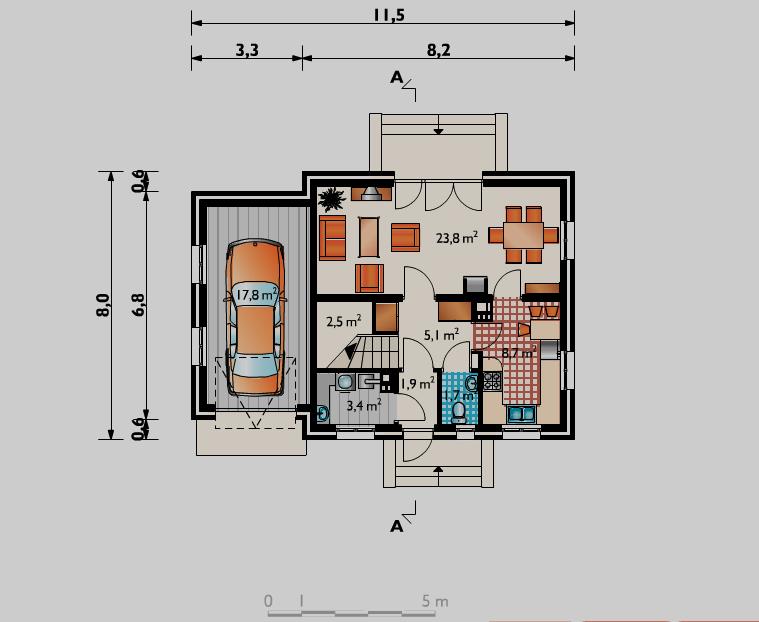
Attic floor projection
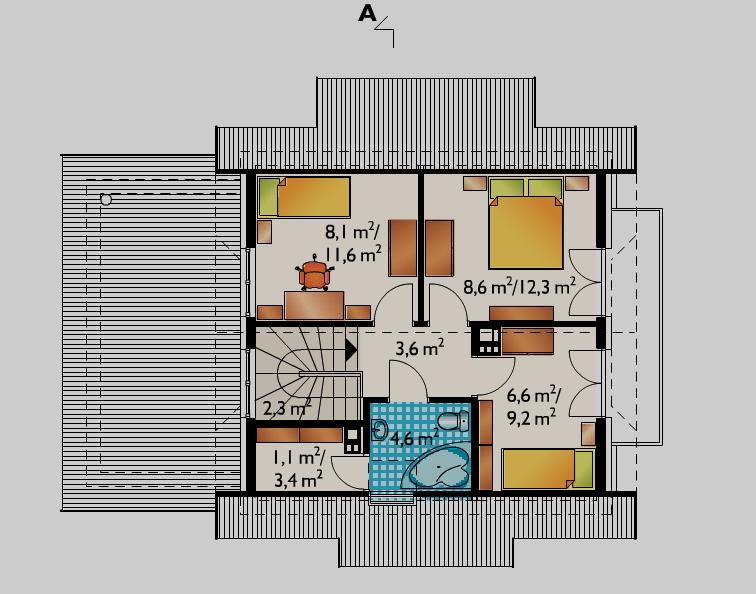
In this case, the entire burden falls only on bearing walls boxes at home.
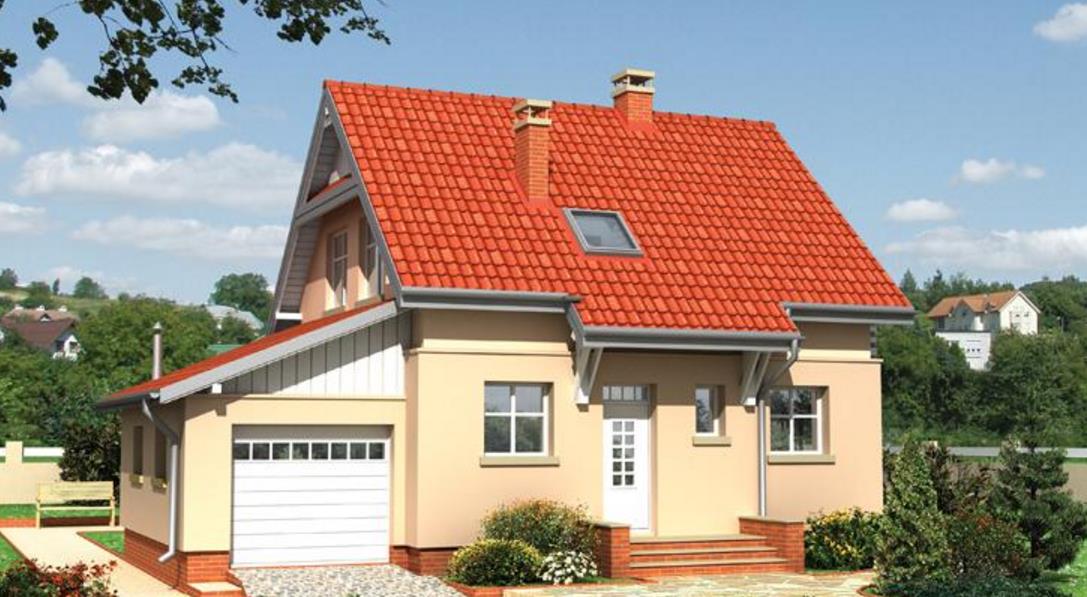
The angle of inclination of the roof with such a layout is 42-43 degrees, the height of the ridge is 8.0 m. The size of the attic is 32 m 2, which can be divided into three rooms, a stairwell, a bathroom, a closet and a front.
For a foam block house with an area of \u200b\u200b139-140 m 2, without a garage and basement, basement and basement, the attic floor project can look modest and unassuming, saving space as much as possible for any purpose.
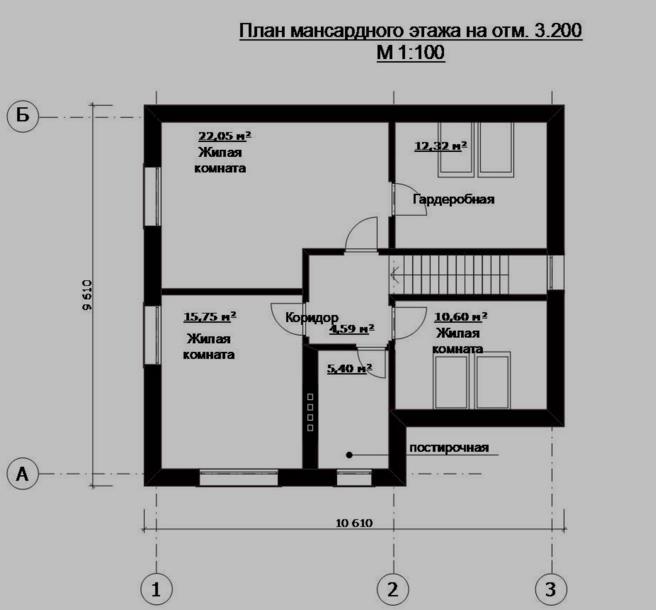
In small houses, in order to have more additional living space, you can equip the attic room for a comfortable stay above the box of the house and you need a garage. The only exception is the extensive basement. Then it is better to limit itself only to that part of the structure where they are not.
First of all, the roof slope should correspond to the climatic conditions of the region. Where heavy precipitation often falls, the roof should have a sharp slope of 50-80 degrees.
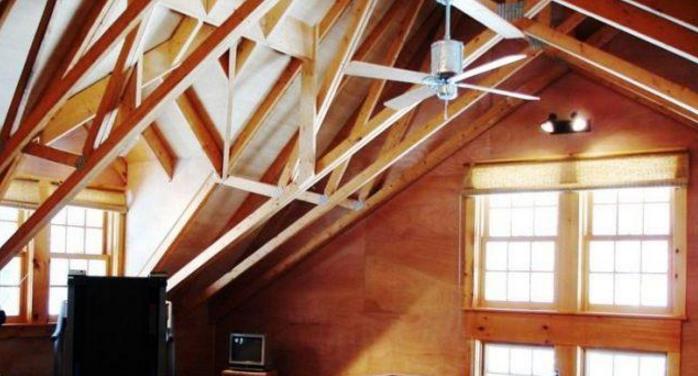
In areas with high-intensity winds, on the contrary, gently sloping roofs are suitable, which will help reduce pressure on the roof structure.
For roof systems under the attic, the installation of Mauerlat is necessary. These are 10x10 cm bars, which provide the load distribution of the roof on the entire surface that it covers. Mauerlat are placed under the rafter's foot or installed along the length of the entire building. Typically, wooden structures are used, but if the roof is supposed to be made of a metal roofing, metal profiles must be used.
The cross-section of the beam is shown in the photo below.

All that is required for the construction of the attic, determine the size of the room and its purpose, develop a project, study the necessary materials, their quantity and you can proceed with the construction.
Country houses are the embodiment of a quiet life alone with nature. Such buildings give the owner the freedom to choose the layout, design and even building material. Most often, one-story buildings complement the attic, garage, open verandas. All kinds of extensions can be built in conjunction with the house during its construction, or added to the finished building. Many projects of single-storey houses with an attic are designed according to the standard layout, but there are also exclusive options.
The design of the building is best left to specialists. Lack of experience in this area will lead to many technical errors that threaten the destruction of the building. However, the basic rules still need to know. They will help to at least sketch out a sketch of their future housing, which will guide the specialists who make up the project.
These basic points should be known to every developer:
Finally, less important, but useful for providing comfort, it is necessary to plan the location of the partitions of the upper and lower floors.
Attention! No one is safe from fire and other disasters. When designing a house with an attic, it is imperative to provide an external staircase to the balcony or another structure that ensures safe evacuation.
As a visual aid, finished projects help orient the builder in choosing the size and layout of housing. On the Internet you can find photos of buildings with a garage, an attic and without them. In addition, many projects are designed for a specific building material, for example, walls made of foam blocks, wood or brick. The most popular at the request of suburban developers are projects of houses of small and medium size.
A small building with an attic size of 6x6 is suitable for a garden house. The area of \u200b\u200btwo floors will be approximately 50 m 2. For a family of 3-4 people this will be enough.
The advantage of such a structure is simple construction work, plus in the future low utility bills.
Advice! To expand the usable space will help the construction of a terrace attached to the house.
An excellent housing project option is frame house measuring 6.44x6.44 m. The internal layout includes a dressing room and two bedrooms. A big plus of the frame structure is the ability to perform construction work in a short time.
Advice! Layout frame house may include a bath. This should be taken into account when considering such projects.
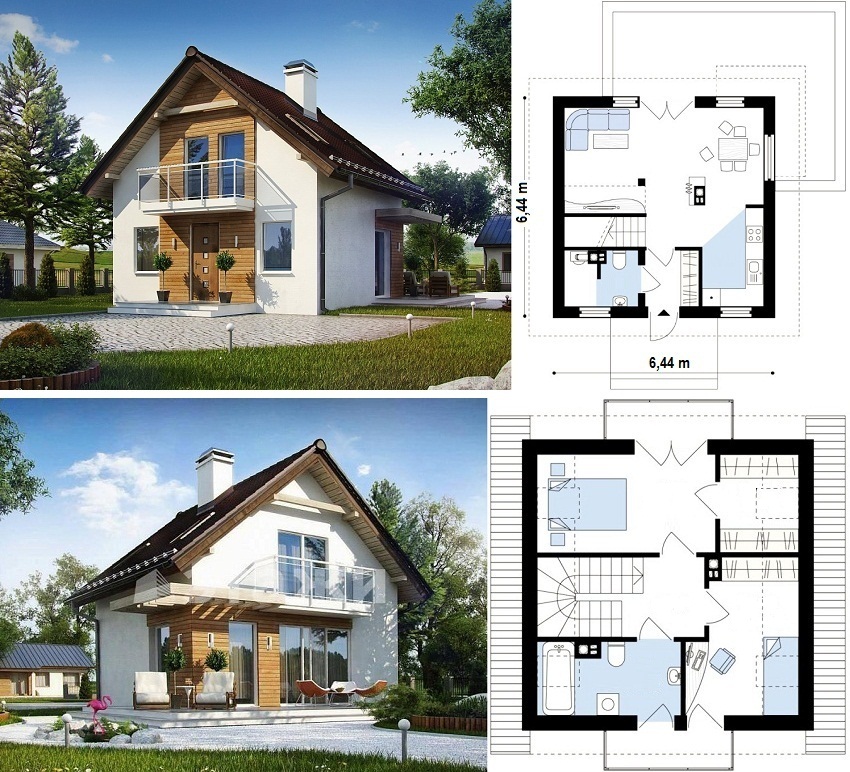
The average size of 9x9 m is considered the best choice, in terms of costs, for construction and living comfort. The traditional layout of the lower floor consists of a hall, a kitchen, a bedroom and a bathroom. The rooms of the upper floors can be residential or work at the request of the owners. A family of 4 will live here comfortably.
By comparing the photos of the layout of houses 9x9 and 8x10, you can see their complete similarity. The only difference is the shape of the building, forming a square or rectangle.
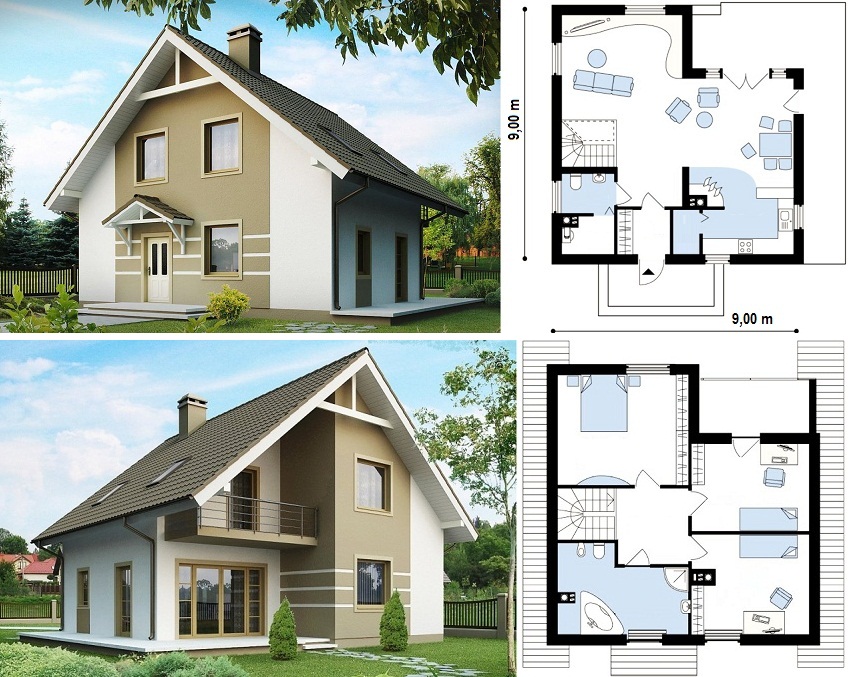
In this video you can see an example project:
Choosing the project of a small house with a garage, in addition to amenities, the developer receives great savings due to the combination of walls. The facade of the building, combined with a garage, does not contact the street, which reduces heat loss inside the building. There are two terraces for relaxing near the house. The connection of the living room with the garage is through an internal entrance through the pantry. It is very convenient in bad weather conditions. To use the garage you do not need to go outside in the rain or snow.
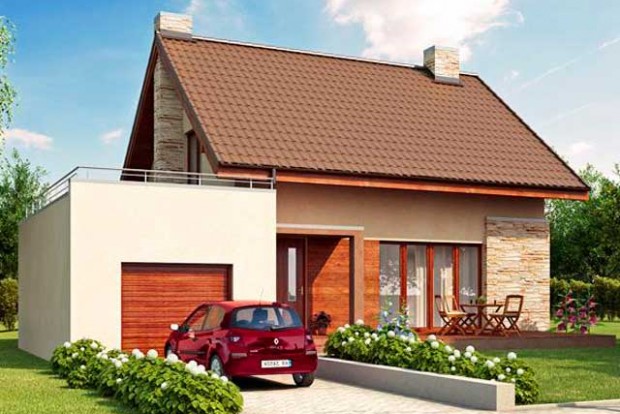


Very interesting mirror project of a house with a garage. Such a design is feasible when erecting a twin building near a standing building. The highlight is given by the roof passing over the garage and terrace. It is supported by 3 wooden racks of timber. All exterior trim elements are made of wood.
The layout of the lower floor includes a hall, a kitchen and a bathroom. The upper floor of the attic is given under the bedrooms and the bathroom. Connection with the garage takes place via a folding ladder. This design saves a small internal space.
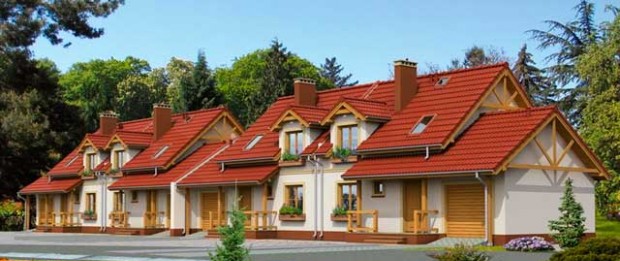
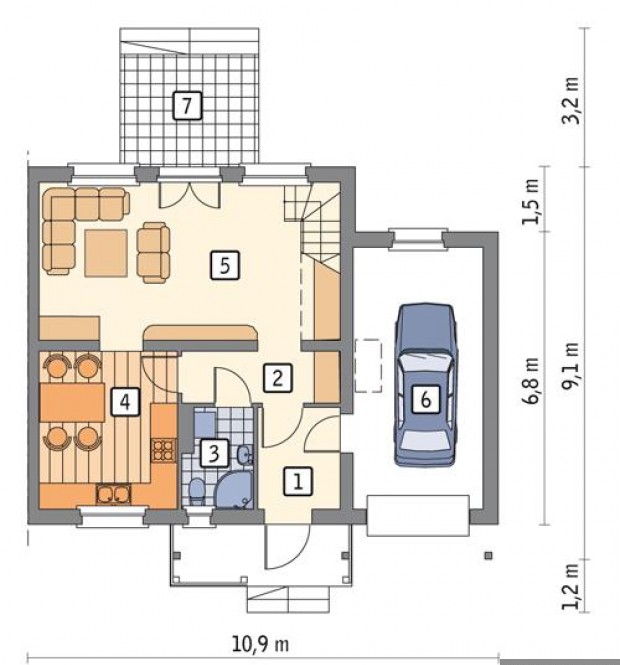
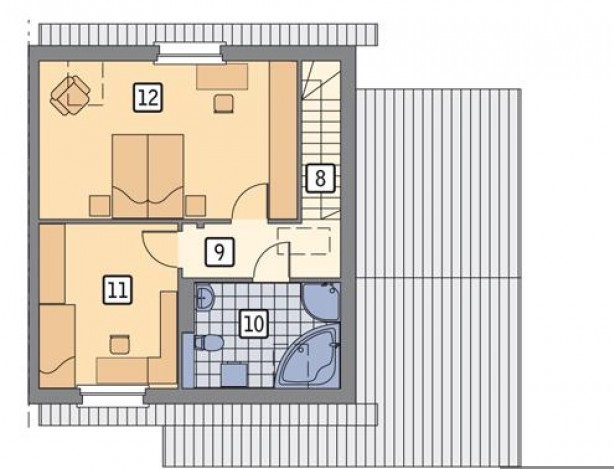
Most country houses provide for the construction of brick walls. They are considered more reliable and beautiful. However, the price of such material does not always suit the developer. If there is no desire to erect a wooden log house, the way out of the situation is to erect a building from foam blocks with an attic floor. The savings here are not limited to the low cost of the material. Less masonry is required for the laying of foam blocks, the thermal conductivity of the walls is reduced, good sound insulation. The blocks are so light that you can build walls yourself.
The most popular projects of houses from foam blocks with an attic are presented in sizes 6x8, 8x8, and 8x10. One of the options for such a structure is shown in the photo. Here, the facade of the foam blocks is decorated with decorative plaster.
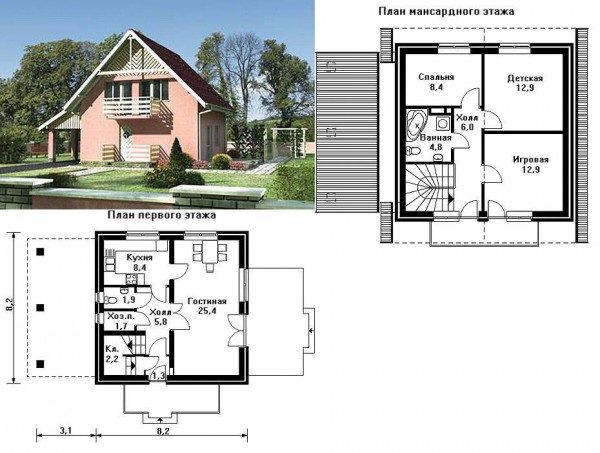
However, foam blocks have their drawbacks, creating certain restrictions on the construction of the attic floor. The fact is that foam block walls withstand less load than brick walls. This must be taken into account when designing a project. For the construction of the attic on the house of foam blocks, it is better to use a building material of light weight. Do not forget that the facade will have to be faced, which will create certain costs.
If these shortcomings are not important for the developer, and one floor with an attic will be enough, you can safely choose a project for construction from foam blocks. One example of the layout can be seen in the photo.
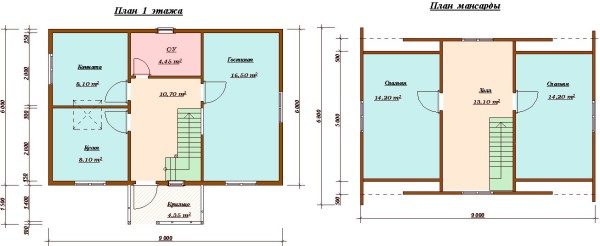
In this version of the layout, the owner can tear down or move the partitions at his discretion.
Important! With the width of the box of the building more than 12 m, a large roof area will create a significant load on the supporting structures, and strong pressure will squeeze the walls out. This must be taken into account in the calculations. Perhaps the width of the box will have to be made smaller.
An excellent house project with foam blocks is presented in the following photo. Its dimensions 10x10 accommodate 3 spacious bedrooms, a separate boiler room and 2 bathrooms are required. The attic is decorated with a beautiful balcony.
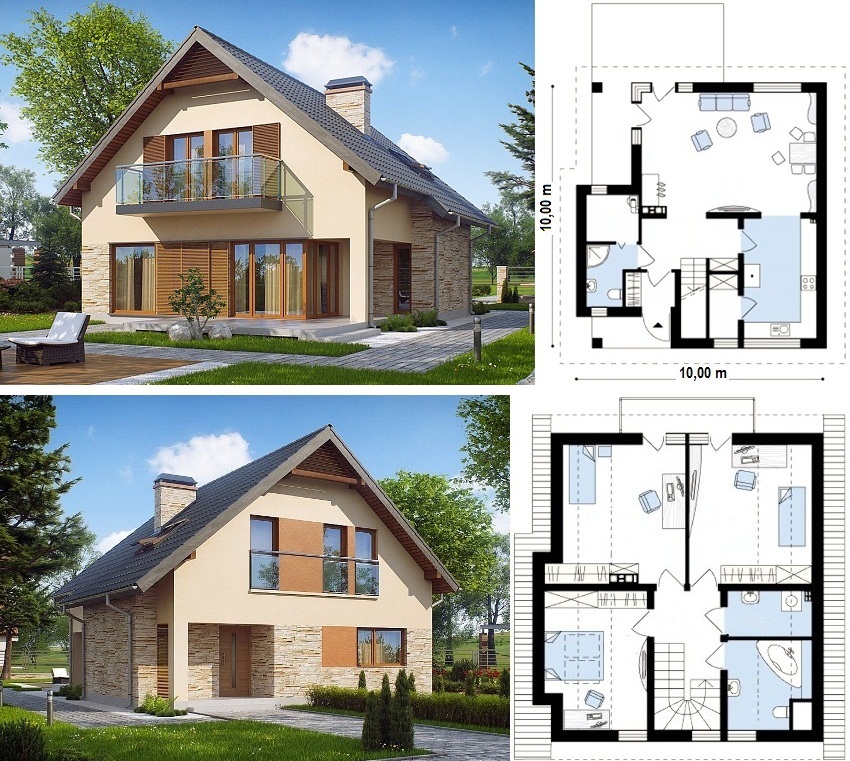
In this video you can see the projects of houses from foam blocks:
Erection brick houses It is considered a classic, but relevant today. The walls of this material create a sense of reliability, turning housing into a real fortress. Among the many options for brick buildings, the design of a Russian house looks elegant.
The total area of \u200b\u200bthe lower floor with an attic is 242.6 m 2. For such brick buildings, the presence of a terrace is mandatory. The attic is decorated with a wide balcony. Brick walls are best done with artificial stone. As additional elements, the presence of a tree is desirable.
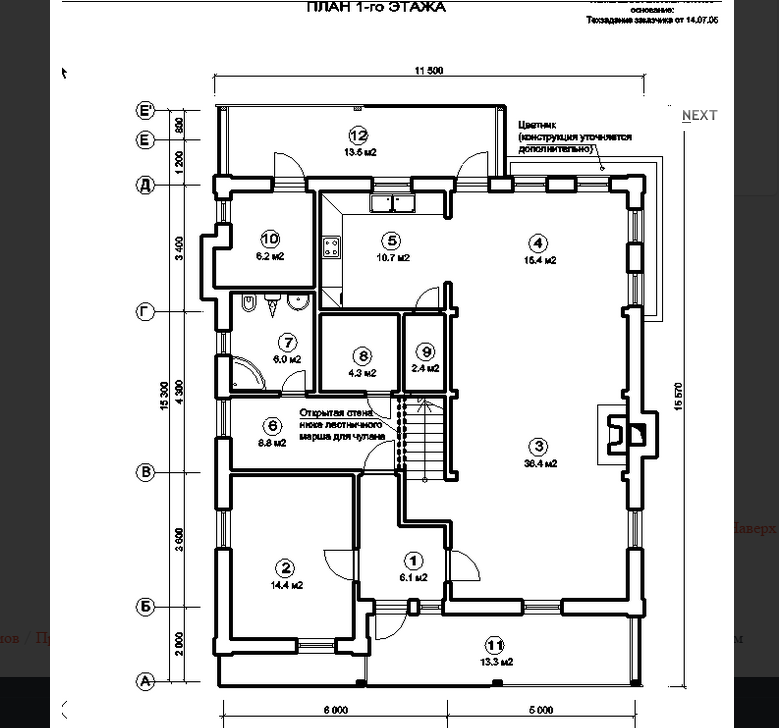
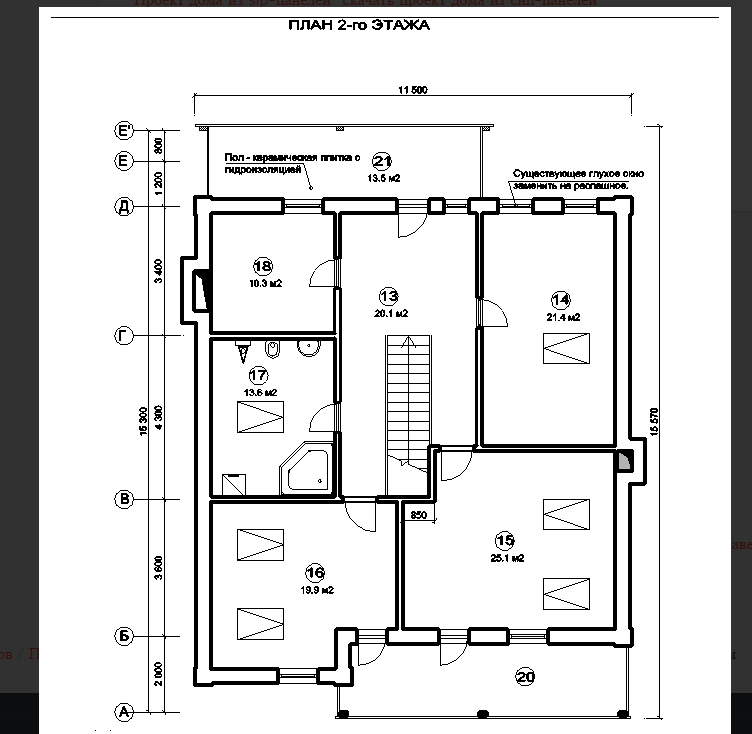
One-story houses are the easiest solution for suburban housing. And this does not mean that without an attic such a building would not look presentable. Depending on the size, housing can be built for any layout with a different price category. For example, an economy option is suitable for a summer residence, and a large house is already a business class.
The most popular subcategory is the one-story middle class house. Its area is 40-50 m 2, which is enough for a family of 3-4 people. An example project with 6 rooms can be seen in the photo.
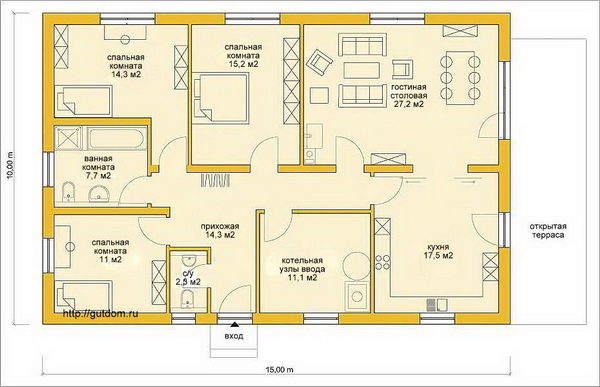
Many projects of single-storey houses with an attic are able to satisfy the needs of the most fastidious developers due to their great variety.