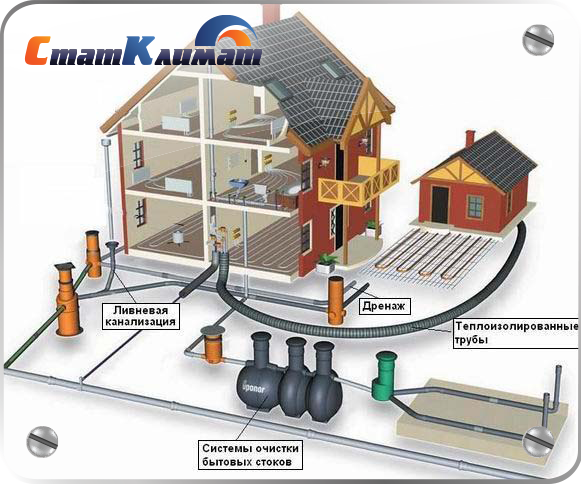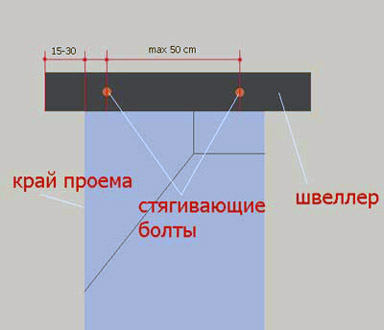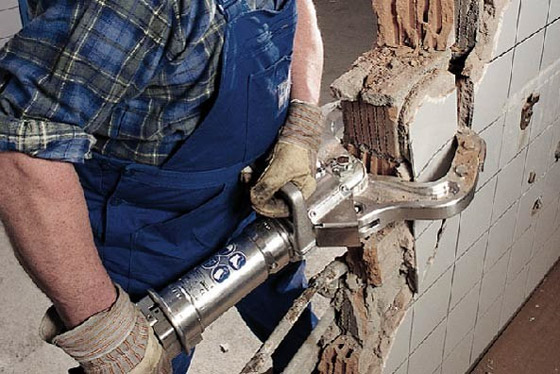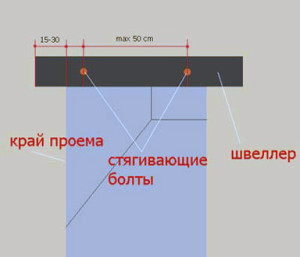From internal pipelines, drains are transported by external ...


Many residents of apartments high-rise buildings not satisfied with the standard layout of their home.
The main problem in the implementation of the redevelopment is the ban on the demolition of load-bearing walls.
And this is logical, because then the construction of the building will weaken, and it may collapse. But is the situation so hopeless? Is it possible to break the walls and punch openings in the bearing wall?
This question is asked by those who decided to optimize their living space to their own requirements. This question is unequivocal - no, demolition of the load-bearing wall is prohibited, because it reduces the structural strength of the entire house. When constructing any building, special engineering calculations are made that establish the number and size of load-bearing walls to ensure its safe operation.
However, the demolition of the wall is not the only way to change the layout. For example, you can make an opening in the bearing wall. This can replace a complete demolition.

The device of openings in the bearing walls is allowed only if the following requirements are met:
When creating a plan for redistributing the area, you need to make sure that no communications pass through the dismantled wall.
Reinforcing openings in load-bearing walls is one of the basic requirements for destructive work.
Therefore, before starting work, it is necessary to make a jumper that will absorb the load of the house instead of the area to be dismantled.
The dimensions and material of the jumper are indicated in the technical report. It can be a channel or powerful corners. The jumper should abut directly to the place where the destruction of the wall occurs.
The manufacture of supporting jumpers is carried out in several stages:

As a result, the reinforcing structure should look something like this:

Before continuing work, it is necessary to wait for the solution to dry in the reinforcing channel structure. This can take about 4 days. During this time, you can prepare the necessary tool:
Before starting dismantling, it is necessary to install wooden supports that will serve as protection against the destruction of the floor. As insurance, do not neglect this requirement.
The dismantling process itself consists in phasing off concrete from the wall until an opening of the right size is formed.
The most time-consuming is the arrangement of the opening in the load-bearing wall in the prefabricated house, because the load-bearing structures are made of monolithic concrete of high strength, it is not easy to break its integrity.
In order to arrange openings in the bearing walls of your apartment, you do not need to neglect the requirements for obtaining permission, because the safety of all residents of the house is at stake. It is strictly forbidden to dismantle sections of the bearing wall without the permission of the relevant organizations.
Breaking - not building, everyone knows this saying. Indeed, at first glance, no difficulties are foreseen. You wanted a redevelopment, your own apartment, and the neighbors will tolerate a little noise. But when it comes to load-bearing walls, everything is much more complicated.
Multi-storey buildings, especially those built during the Soviet period, have a margin of safety. But if you remove the supporting walls completely, then the structure may collapse - it is not in vain that they insist on engineering calculations and coordination of redevelopment. Therefore, it is better to abandon the idea of \u200b\u200bcompletely getting rid of the load-bearing wall right away. And its partial dismantling or the manufacture of the opening is a real question.

Before demolition of the load-bearing wall, it is required to install a jumper, which will partially bear the load. The easiest way is to use a steel jumper, which constructively consists of two channels (sometimes using I-beams or powerful angles), bolted together at a distance of 40-50 cm.The finished jumper should rest on the edges of the future opening up to 15-30 cm long.
But before making / installing the lintels, you need to make sure that the floors are collapsed and vertically install logs that will bear the load if the concrete protective layer of the plates collapses during the work and they move.

First some tips. First, do not rush to get rid of the props until the solution completely dries. Secondly, make sure that there are no wires in the contour of the future opening electric network and other communications. Thirdly, choose the right tool for dismantling.
The supporting wall, especially in a prefabricated house, is a monolith made of extremely durable concrete. If you make an aperture in brickwork, then it is quite possible to use a jackhammer, a perforator or even a sledgehammer. For a concrete wall, this tool will not work:
For efficient dismantling of carriers concrete walls Modern diamond cutters are used. They allow you to make the opening quickly and very carefully, which will facilitate, in turn, the subsequent finishing work.
Many people, especially those who live in Khrushchev, try to remodel their small and uncomfortable apartments with the help of redevelopment. If it is still possible to execute it in an individual building, then how to change the doorway or move the partition in a high-rise building, where almost every wall is a load-bearing one? All this should ensure the safety of residents in combination with the entire technical structure of the house. If you decide to do it, then you definitely need to find out which walls in the apartment are load-bearing. It is quite simple to determine it yourself, you just need to know how to do it.
To begin with, it should be noted that the carrier is called the wall that takes on the load of the elements located above it, including beams, floor slabs and walls. Bearing walls are not always used in the interior, instead of them there may be columns and beams that rest on them. Such a system is called post-beam.
You can go the easy way and find a constructive plan for your home. It should clearly indicate which wall is supporting and which is not. The plan is usually in the Office capital construction. Using the constructive plan, you can still find the columns and beams of the post-beam system, as well as the floor slabs that rely on them.
If for some reason you did not manage to get a structural plan of the building, then you can determine the bearing walls by characteristic features, for example, by their thickness or material. IN prefabricated houses indoor units have a thickness of up to 120 mm, so they are considered partitions (their thickness ranges from 80-120 mm). But the thickness of the bearing surface should not be less than 140 mm. As a rule, in such houses the external walls are made from a thickness of 200 mm. IN brick houses external, supporting structures, as a rule, have a thickness of more than 380 mm, interroom - 250 mm, and partitions - 120 or 80 mm.
In panel-type houses, as a material for mainly wall or inter-apartment blocks are used, which are made of reinforced concrete with various additives to facilitate construction and increase thermal protection. In almost all panel houses, internal partitions are made of gypsum concrete panels. In brick buildings, red and silicate bricks of different sizes are usually used for all walls. The main material for the partitions they also have gypsum concrete panels.
It is not possible to completely demolish the bearing walls, because the ceiling slabs rely on them. Their complete elimination can lead to a weakening of the ceiling, as well as a decrease, which is unacceptable. Only partial dismantling is allowed, in which part of the bearing wall is left, which transfers the load on the foundation from the upper elements. It is still very important to correctly redistribute the load between the remaining part of the wall and auxiliary elements. Most often, their role is played by metal or wooden supports, which are located in an aperture in a vertical position at a distance of no more than 1 m from each other. Also, a beam is installed on them, which takes the main load. Demolish the wall should start from above. After dismantling and complete completion of work to strengthen the opening, the supports can be removed.
Many are interested in the question: is it possible to shut-off load-bearing walls? Unfortunately, this question cannot be answered unequivocally. Shtroblenie significantly weakens the bearing capacity of the walls, so this event is prohibited at the legislative level, if we are talking about apartment buildings, and there are quite a lot of these nowadays. It must be remembered that gating can damage the protective layer of the wall, which, in turn, should protect the internal reinforcement from corrosion.
Even if your house is not a panel, then you still have to coordinate this issue with the authorities, having prescribed the installation of electrical wiring and wall chipping in your project for redevelopment. Most likely, you will be denied the right to ditch the load-bearing wall, but if the house is brick-built, the chances of success increase significantly. Do not forget that load-bearing walls, even if officially authorized, require a particularly careful and careful approach.