From internal pipelines, drains are transported by external ...
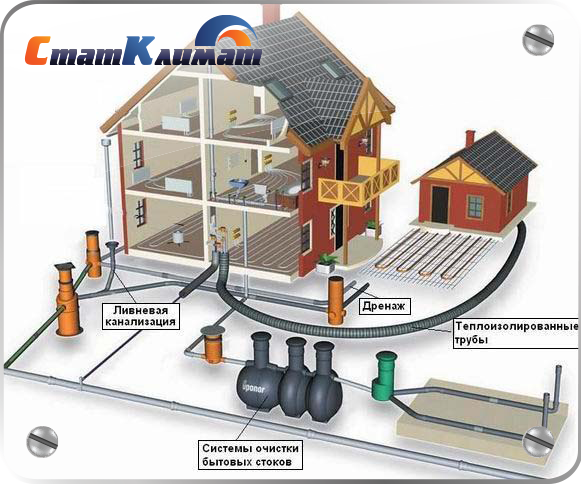
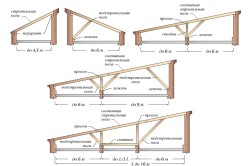
The presence of even a small area can allow you to make a canopy from a professional flooring with your own hands. The simplicity of the design, the availability of materials and the possibility of self-assembly allow us to talk not only about the functionality of such a design, but also about economic benefits.
Most often, a canopy from corrugated board is made in order to protect the car from the scorching sun and rain, however, such a canopy can serve as a secluded place for the arbor.
Before proceeding to the stage of direct erection of the frame and base, it is necessary to choose the location of the structure, its type and purpose.
Stationary awnings have a non-separable robust construction and reliable supports. Mobile canopies are used in cases where protection from wind and sun is needed temporarily. This category includes greenhouses and summer canopies for summer cottages. The main requirement for mobile awnings is the presence of a strong frame, resistant to strong gusts of wind.

According to the functional purpose, the hinged structures are divided into recreational and economic. Recreational awnings provide protection from wind, sun and rain, are built above pools, benches for rest, playgrounds. Household sheds are able to protect the car from direct sunlight or bad weather, perform the functions of a summer kitchen, and are used to store equipment.
Awnings can be detached or attached. The latter form a single structure with the building. One side canopy is attached to the wall of the building, and the other to special supports. Separate canopies - separate buildings of various shapes, with arched and pyramidal, domed and arc, gable and gable roofs.
For the construction of supports can be used brick and natural stone, wood, forged metal and metal profiles. For the manufacture of the roof, corrugated board or polycarbonate is most often used.
Back to the table of contents
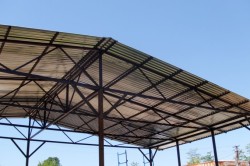
The carcass for the canopy must be made of metal pipes and corners, they can withstand the heavy weight of corrugated sheets.
Simple and cost-effective is the use of a metal profile for the construction of a canopy. In this case, the material is used both for the supporting structure in the form of metal pipes, and for the roof. and pipe wall thickness depends on the loads. You can use a metal profile made of aluminum, copper, galvanized steel.
Tools required:
In most cases, installing a canopy from a professional flooring with your own hands does not imply equipping a gutter groove, so installation is carried out in blocks of three sheets laid in a certain way. From two sheets connected to each other, the first row is assembled from below. A sheet is attached to them, the first in the second row. The resulting block is fixed parallel to the cornice. Next, fix the next block, and so on, until the whole roof is covered.
During the installation of the rafters, they must be made so that the roof of the canopy is larger than the area between the supports. Further along the edges peaks should form, from which rain water will flow. To drain water, a gutter can be formed around the canopy.
Remember that the profile iron used for the metal roof is a rather slippery material. When working with it, you must follow all safety measures.
Not all car owners have the opportunity to build a garage. And how, in this case, how to save your iron horse, how to protect it from rain and snow? In this case, you can build a canopy from corrugated board. To create such a simple structure in strength to anyone who has at least some skills in construction. And what difficulties may arise when doing this work? What should be considered when creating a canopy on your site using corrugated board? All this will be discussed in the article.
Canopies from corrugated board can be very different. The material lends itself rather well to processing, which makes it possible to carry out various designs with its help. The most common types of canopy from a profiled sheet can be considered the following:
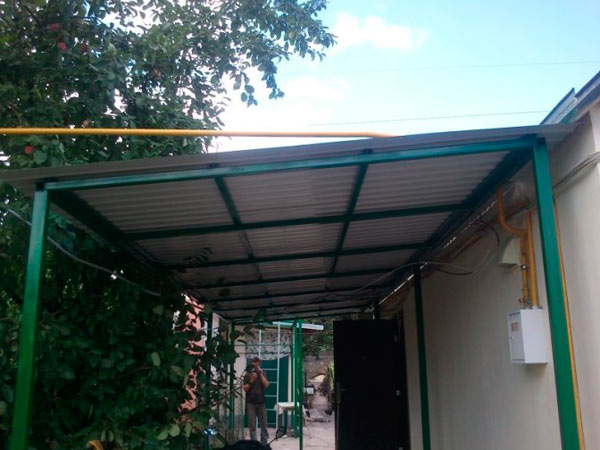
Which option of a canopy from a professional flooring to choose for the yard of your house is up to you. Each type has its pros and cons. The positive aspects of the single-slope option include simplicity of design. But there are also disadvantages. A slight slope of the ramp will not allow snow and rainwater to leave quickly. But if you make the roof steeper, then the wind load increases. Moreover, high roof it will be bad to protect the car or other things under a canopy from rain.
A beautiful arched version will reliably protect from atmospheric precipitation. But in this case it will be difficult to do everything right. This design requires certain skills. In addition, for its construction you will need additional equipment. Therefore, an arched canopy from corrugated board, as a rule, is ordered from companies specializing in this field.
A canopy from a professional flooring with your own hands is a completely feasible project. At the first stage of its implementation, you need to choose the right material. And what may be needed in order to make a canopy from a profiled sheet? What materials and tools will you need?
Shed canopies are constructed using the following:
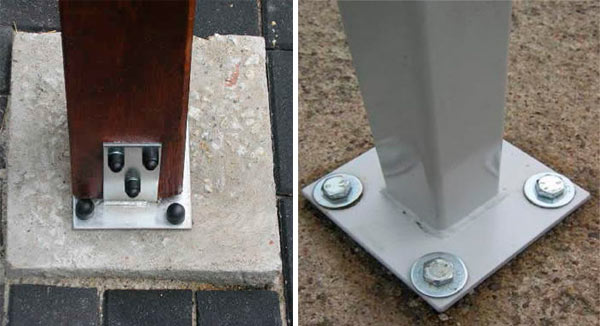
If we talk about tools, then everything also depends on the material used. As already mentioned, you will definitely need welding to work with metal. For wood, an ordinary set of carpenter will be enough.
The device of the canopy from corrugated board depends on the type you have chosen. The simplest option, which is easy to calculate, will be a single-handed one. To erect the structure correctly, you need to make a drawing. And for this, everything should be carefully calculated.
In order for the roof over your car to be reliable and effectively protect it, you should decide on the following parameters:
Calculating all these parameters is easy. Just make measurements. After this, a drawing of the future canopy from corrugated board is made. It is best to sketch everything on paper with dimensions and angles. In this case, to carry out the installation correctly is not difficult. 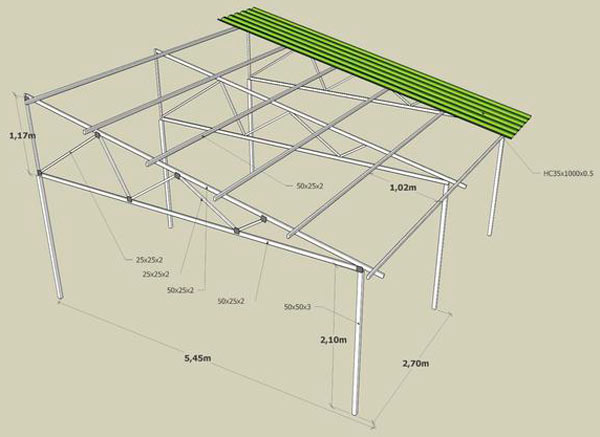
After the calculation of the canopy from the corrugated board and the drawing is made, you can begin construction work. All the elements used do not weigh much, so installation can be done alone. But to speed up the work and eliminate injuries it is better to call assistants. A team of three people is the best option, according to most construction specialists.
Do-it-yourself canopy from a corrugated board is erected in the following sequence:
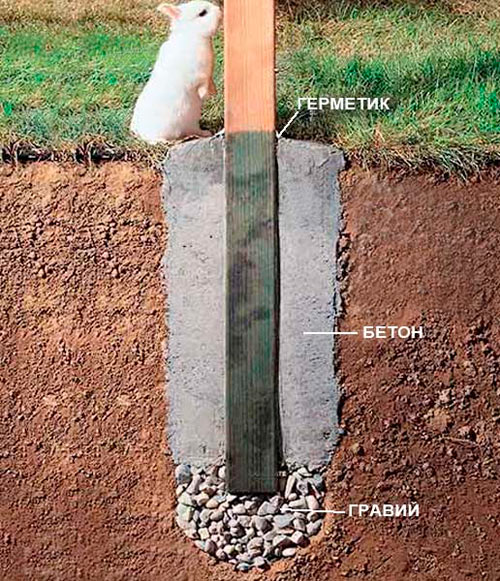
At the final stage, or rather, even before the installation of corrugated board, all the metal elements of the canopy must be painted or coated with an anti-corrosion agent. If we are talking about wooden structures, they are also pre-treated with special impregnations that will protect the material from bugs, mold, sun and fire. Without such additional processing, your canopy will not stand idle for a long time.
On this, the construction is considered completed. To make the car convenient to put under a canopy from corrugated board, you can make a concrete floor. If the funds are not enough, then just pour a layer of gravel.
A canopy made of corrugated board, built in the country house or on the territory of a suburban area, can become not only a refuge for the car from the adverse effects of precipitation and phenomena, but also a great place to relax in the fresh air for the whole family. Do-it-yourself canopy from the corrugated board is an excellent playground for children, which will be reliably protected from the burning rays of the sun and sudden rain. Installation of a canopy from corrugated board does not require the construction of massive capital walls. For the construction, it is enough to build a light frame from a metal profile or a wooden bar.
Most often, a canopy from corrugated board is made in order to protect the car from the scorching sun and rain, however, such a canopy can serve as a secluded place for the arbor.
Depending on the design of the site, you can build a canopy of any design. There are a large number of designs, the main ones of which are the following:
The most common and simple in its structure is a single-pitch design. Its construction does not take much time and does not require a large amount of building materials. In addition to the canopy, you can make a visor from corrugated board over the entrance to a house or other structure. The installation of the visor will make the design of the facade of the house more original.
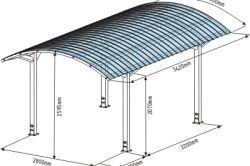
Among all types of canopy structures, a single-slope structure is the simplest. The roof of such a structure is a plane, which is located under a slight slope. This design of the roof allows to some extent reduce the mechanical stress exerted on it by snow. The presence of a small slope of the roof organizes high-quality drainage in case of precipitation.
The angle of inclination of the roof when creating a single-pitch structure is limited to a small range of values. If the slope is too steep, the roof ceases to fulfill a protective function. Precipitation falling on such a plane, under the influence of wind will be thrown onto the site under a canopy. A single-slope structure with a large angle of inclination of the roof is subjected to a stronger wind load, which requires a significant strengthening of the structure.
After installing the supporting racks, they begin to fasten the longitudinal beams and girders. When mounting the runs, self-tapping screws or electric arc welding are used to fix them. After carrying out installation work, the structure is primed and painted. Then carry out the installation of corrugated board. Having laid a sheet of material, it is screwed to the frame with screws. Laying corrugated board should start from the bottom row.
Gable structures are most often built in regions characterized by snowy winters, which leads to large loads on the roof of the structure. The roof of a gable structure is formed by two planes located at a certain angle to each other. Using a gable roof allows you to cover a larger area than when using a gable roof. However, the supporting structure of the gable roof is much more complicated due to the need to create a ridge site.
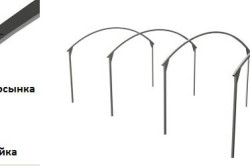
Also, due to the longer length of the slopes, it is more difficult to complete the frame itself. Runs, which are the support for corrugated board, need to be mounted in the form of trusses, since the bearing capacity of the beam structure in the presence of a large span is not enough. If it is necessary to cover a large area, a multi-slope canopy can be constructed, which constructively is a series of sequentially installed gable canopies, interconnected. A device of this design provides for the installation of a ridge assembly in the upper part and a drainage system in the lower part of the structure.
Arched awnings are characterized by a smooth, arched bending of the roof with a certain radius. The disadvantage of this design is the complexity of installation work.
Back to the table of contents
Installation of this type of construction can be carried out by anyone who has the simplest skills to work with tools, as well as basic knowledge in the construction field.
When planning the construction of the canopy, you should at the initial stage take up the selection of material for the construction of the frame. Ideally, the selection of material should be carried out according to the results of the calculations for strength. Performing such calculations requires the builder to have certain knowledge and qualifications. During the construction of a single-slope structure with a small area, the cross-section of the metal profile can be selected approximately, without complex mathematical calculations. In this case, you should choose a metal profile with a certain margin of safety. The best option is to use a 40x60 rectangular pipe for construction.
After selecting the material for the installation work, you should start preparing the site for the construction of the structure. For this purpose, the selected area is cleaned of debris and topsoil, then leveled.
Having prepared the site for construction, proceed to the installation of racks. Support racks should be installed at a distance of 1 m from each other. Install racks in a columnar foundation. The depth of the foundation should be below the level of freezing of the soil. For the construction of the foundation, pits are prepared at the places of installation of the supporting racks. At the bottom of the pits, pillows are made of rammed rubble. A polyethylene film or roofing material is installed around the perimeter of the pits, which perform the role of waterproofing. After preparing the pits, support racks that are poured with concrete will interfere with them. The length of the racks should correspond to the slope of the canopy under construction.
A place to relax in the fresh air is necessary for both adults and children. It is in such a place that a pleasant evening coolness will help relieve fatigue after a grueling heat, and children will even be able to swing on a swing or play in the sandbox during the day, being reliably protected from the burning sun or a sudden summer rain.
Corrugated canopy with curved wooden support beams
At the same time, massive capital walls are not needed for a comfortable rest and protection from the weather, and a light canopy from a profiled sheet is quite suitable.
When planning the installation of a canopy from corrugated board, you need to determine its design and once again weigh the pros and cons of the material selected as its coating. Having opted for a metal profiled sheet with a bright elegant polymer coating, you will never regret your decision.
In recent years, polycarbonate canopies have become quite popular. But compared with this material, canopies made of corrugated board, the price of which is almost the same, have a number of advantages. A profiled sheet is almost as light as polycarbonate, and allows you to create air-weightless designs that harmoniously fit into the overall style of the suburban area.
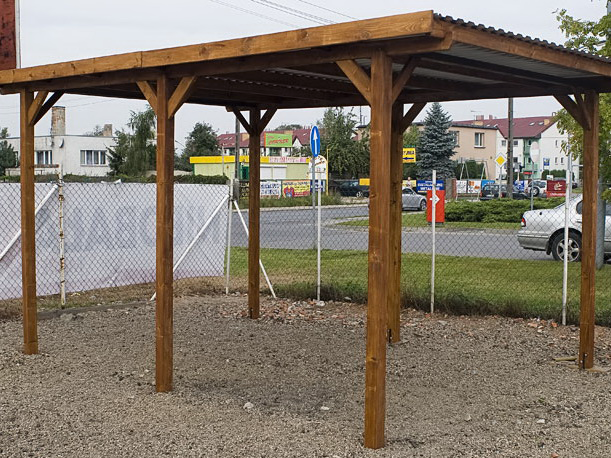
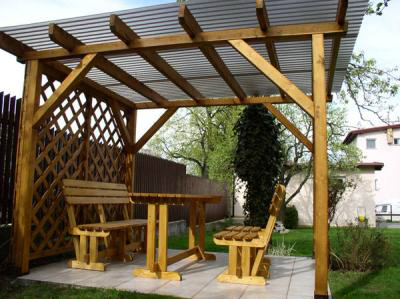
Canopies from corrugated board - photo of canopies from profiled steel and polycarbonate
A canopy in the courtyard of corrugated board will never seem too bulky and inappropriate. At the same time, a huge range of colors of protective and decorative coatings of the profiled sheet will allow you to choose a material that will preserve the stylistic unity of the architectural composition of the entire building.
Corrugated board from polycarbonate is distinguished by a very high strength and resistance to ultraviolet radiation. The roof for a canopy of corrugated board will never require replacement after even a very strong hail and will not burn out after 10 -15 years, preserving the original brightness of the colors and attractive appearance for almost the entire service life.
Awnings from corrugated board not only fit easily into any design of a country site or private mansion, they will make the facade of a private house even more respectable and noble and add solidity to the office building.
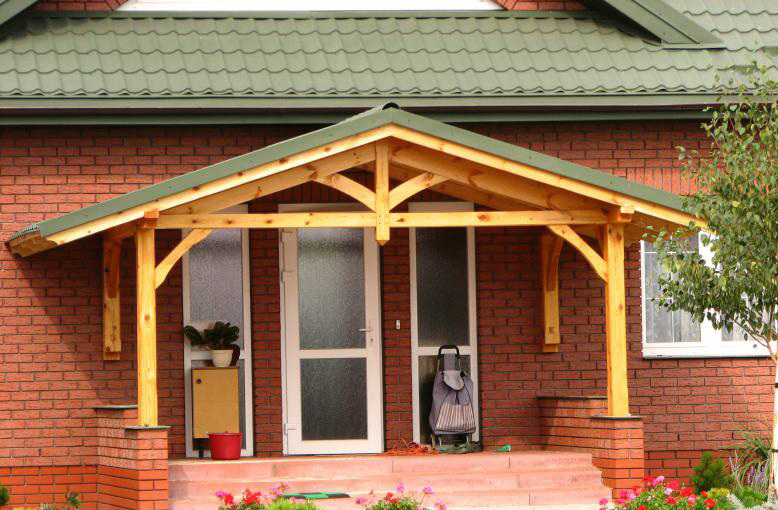
Gable canopy over the porch of corrugated board
Most often, three main structures of canopies are used - these are arched, gable and single-pitch canopies from profiled sheets, the price of which increases in proportion to the complexity of the structure. The most simple to manufacture are single-pitched canopies. They can be either freestanding or leaning on one side of the wall of the building.
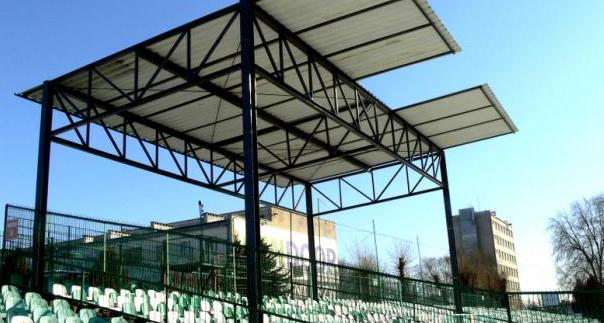
Awnings from a profiled sheet - photo of a structure with trusses reinforced with stiffeners
A single-pitched canopy from corrugated board is simple in design and its manufacture does not require special knowledge and skills. The main thing is to take care of a sufficiently large slope of its cover, which will not allow the snow mass to linger on the surface of the canopy, overloading its lightweight frame.
Gable canopies from a profiled sheet are more difficult to manufacture. They are usually built to cover areas of large area, because of which it is necessary to take measures to strengthen the design of the frames of such canopies. This can be achieved without increasing the cross-section of metal profiles to which the profiled sheet is attached. To do this, metal trusses with stiffeners are made, which make it possible to distribute the load acting on the canopy structure without concentrating it in one place.
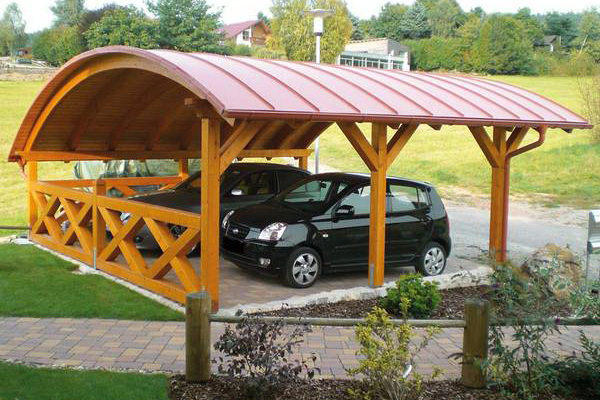
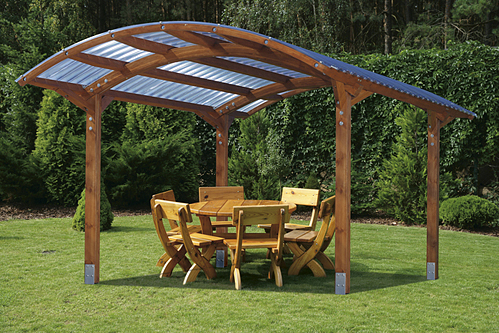
The arched canopy of corrugated board of all three types is the most complex. This is because the runs of the upper part of the frame, on which the profiled sheet is directly attached, must be bent with a certain radius. Such an operation is almost impossible to perform without special equipment, so it is unlikely that it will be possible to do an arched canopy from a profiled sheet with your own hands.
Arch canopies from a professional flooring, a photo of canopies of a semi-arch and arch design
If you do not take into account the complexity of arched structures, it is quite simple to make a canopy from corrugated board with your own hands. After all, it is not in vain that such canopies, according to the construction classification, belong to easily constructed structures.
Before you make a canopy from corrugated board, choose a place for its construction and prepare the site. Then the support posts are installed and poured with concrete. Since they are exclusively vertical loaded, a metal profile of 60x40 mm is usually sufficient for their manufacture. If you are going to build a very large canopy, then for reliability you can take a profile of 80x80 and even 100x100 mm.
The number of racks is determined from the calculation of the distance between them of 1.0 m, and their location along the entire perimeter of the canopy (except for structures resting on one side of the wall of the building). In addition, do not forget about lags - as a rule, on a canopy you need two rows of lags from a metal profile, with a section of 60x40 or 60x60 mm.
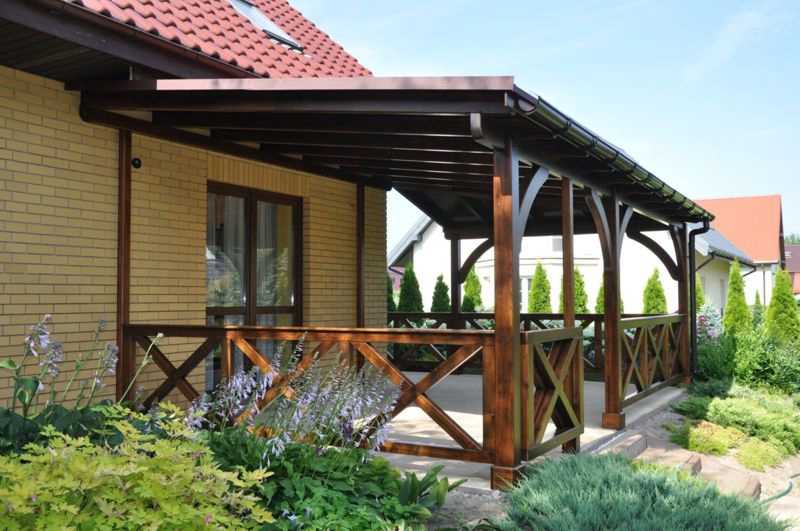
One-sided overhang from profiled sheet with wooden pillars and support on the wall of the house
Racks for a canopy from a profiled sheet must be installed in a pit deeper than the depth of freezing of soil in your area. After that, you need to fill them with concrete and wait one to two weeks for the concrete to gain strength.
Some builders consider such measures unnecessary, since the windage at the canopy is small. However, for reliability, I still recommend spending a little time on a good foundation. This will help you to avoid troubles with a strong gale. In addition, many people subsequently make high-grade corrugated walls at the canopy - and if the supports are fixed securely, you can do this without any problems. For the same reason, I recommend welding the logs, and not screwing them.
Direct production of canopies from corrugated board begins with the frame. The design of the trusses and the cross section of their metal profiles depend on the area of \u200b\u200bthe canopy and the angle of its inclination. These parameters determine the possible snow load. The choice of the brand of corrugated board also depends on the angle of inclination of the canopy: the smaller this angle, the greater should be the bearing capacity, and, consequently, the height of the profile wave. Usually, HC35 or HC44 corrugated board is used, which withstands a large load and provides a good drain.
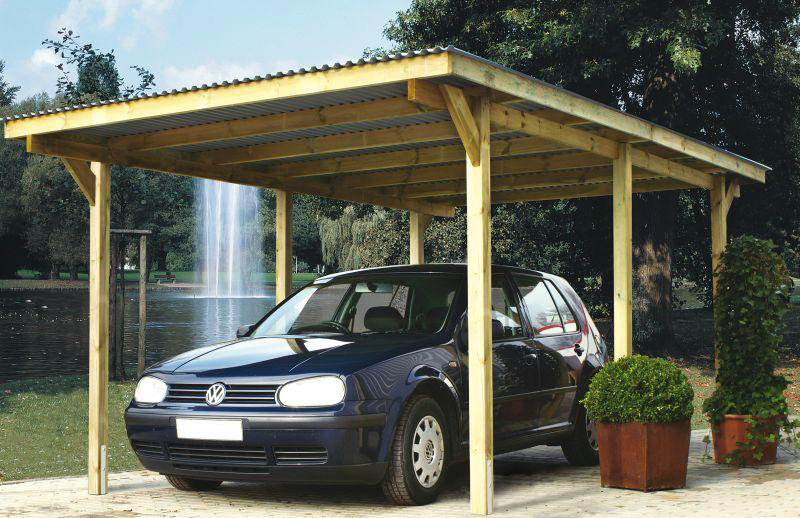
Having mounted the horizontal trusses on the supporting posts of the canopy, you can proceed with the fastening of the profiled sheet. Fasten it directly to the metal profile of girders or trusses using roofing screws selected for the color of the coating. Such self-tapping screws always have a special rubber gasket, which ensures the tightness of the connection at the place of screwing. For reliable fastening, 7-8 self-tapping screws per 1 m2 of canopy surface are quite enough.
Now you know how to build a canopy from corrugated board yourself. A simple canopy for a gazebo or a car can be easily built in two days: one day you will spend on pouring supports and another one on creating a frame and direct installation of sheets.
However, if it seems to you that you can’t do it on your own, then you can always contact a specialized company that will take care of the manufacture and installation of the canopy. At the same time, the cost of a canopy from corrugated board will be relatively small - tentatively it can be determined at the rate of 2500 rubles per 1 m2. This is at least twice as much as you spend on do it yourself canopy from a profiled sheet, but at the same time you will save your time and effort.