From internal pipelines, drains are transported by external ...
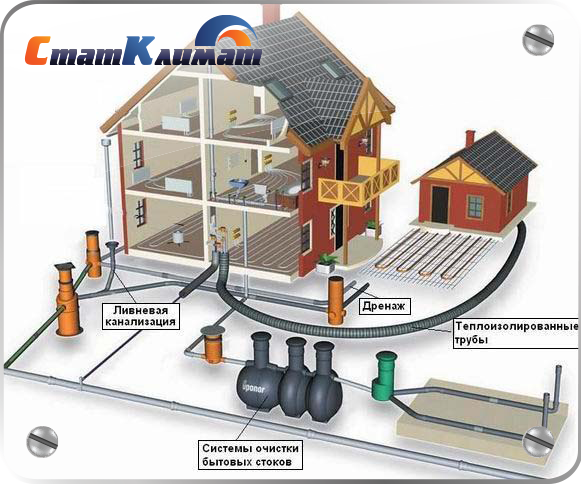
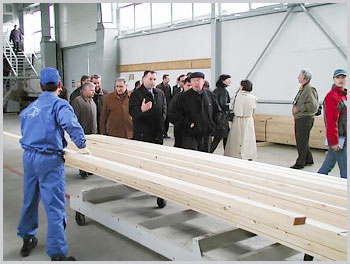
Fundamentally changed low-rise housing construction. Canadian frame house building technology is a special case of panel house building technology, which has moved from mass panel house building to the individual sector and is made of wood, the predominant building material. This technology has put “on stream" the production and construction of comfortable and affordable houses for people.
The term “Canadian technology” has been used in construction practice in Russia for a long time. At the end of the last century, the construction of frame-panel houses for the construction of summer cottages became popular. The dachas were called Finnish houses and built of wooden panels with insulation of walls from mineral wool and foam. The ease of construction of structures and the speed of construction in 3 months liked the Russian consumer. There is an interest in improving construction technology and expanding the properties of insulation with the speed of construction of houses. In the US, much earlier than in Canada put on stream frame houses, and the technology we called "Canadian."
The first Canadian houses in Russia were built from components manufactured locally. The frame was mounted on the finished foundation, the roof was mounted on the frame and gradually filled the space of the house with walls and partitions. In the 21st century, the technology of frame housing construction is very different from that used at the beginning of this century. Eighty percent of building elements are manufactured in line production. Further progress in panel housing has led to the fact that the frame of the house is going to the site from the finished blocks. The Canadian house is combined at the request of the customer from the finished panels, as a Lego constructor.

Since 2000, the company "RNR" under the official license of the Canadian Housing Association on the equipment purchased in 2001, began the production of frame houses. Since then, the company has built hundreds of frame houses using Canadian technology, created thousands of kits for the construction of frame houses. The company's plants in the Rostov Region and Moscow Region are loaded with orders for 2-3 months in advance. The products of these plants are I-beams, assembled wall panels, roof truss systems and basic frame houses. The company sells OSB boards of manufacturers of European companies and a distributor.
The company "PHP" uses its idea of \u200b\u200bknow-how, an I-beam for the manufacture of a supporting frame. Such a beam is resistant to loads, weight is 20% lower. This reduces the load on the foundation, increases the speed of installation and simplifies the technology of building a house (no heavy special equipment for installation is needed). Using the I-beam, two and three-story houses are being erected.
The company owns a procurement complex and a primary wood processing complex. Billets of parts for the manufacture of houses are dried in drying chambers, flame retardant and antiseptic impregnation, which increases the service life of the products.
The manufacturing quality of frame houses is ensured by an organized project creation system. The plants of the company "RNR" are equipped with design and quality control systems. The calculation of designs and drawings is carried out according to the 2010 standards of computer programs and gives a 3D model of the image of the house. Individual projects are developed or standard changes are implemented in a short time.
Mechanics, engineers and builders oversee the operation of the equipment. The level of automation of production processes is high, which minimizes personnel errors in the production process. Moisture-resistant OSB boards are used for external cladding, and plywood or OSB boards for internal cladding. Outside, the panels are finished in natural stone, brick, siding or other materials. Perhaps plastering the house outside.
A feature of frame houses is their heat-insulating qualities and low costs of heating the house. The frame house quickly heats up and slowly gives off heat. Heating is provided by air ducts, through which warm air from a heat pump or other heat producer enters each room and heats in a matter of minutes. Each room of the house receives as much thermal energy as the person living in it will require. In the same way frame house behaves in the heat, only air-conditioned air enters the rooms through the air ducts.
Both the manufacturer and the consumer benefit from the production of frame houses.
The manufacturer of frame houses receives:
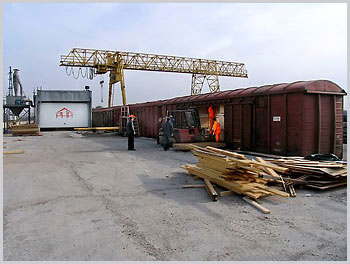

Consumer acquires:
Additional resistance to external damage adds the use of external finishes. Variant of external finish - using reinforcing mesh, on top of which the outer layer is attached decoration materials. Decorating the house with brick or natural stone adds strength and stability to the walls.
The company "RNR" in addition to modern equipment for the production of houses prepares production personnel and installers for the assembly of frame houses. Preparation is carried out for their own manufacture and construction, and for third-party construction organizations. The company uses a Canadian training system. In addition, periodically, the company's masters undergo training to improve their skills and master new tools in Canada.

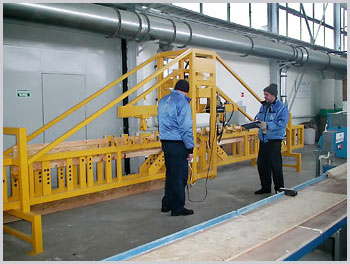
Quality control in the company begins from the moment of receiving the order for the house, then at the stages of production and construction. Each project is assigned a quality manager who monitors the stages of the house through the production chain and the stages of building construction.
These measures allow the company "PHP" confidently give a guarantee to buyers of products for many years.
Assembly technologies for frame houses are being improved, and processes are removed and minimized. Typical panel assembly operations are carried out in factories.
The construction of light, warm, reliable and inexpensive buildings offers frame technology, well-known for more than five hundred years. It was widely distributed first in Scandinavia and northern Europe, and then moved to the USA and Canada.

Frame of a house under construction with conventional construction technology
In the post-Soviet space, such cottages are often called "Canadian" or "Finnish", because the first companies that entered our market were from these countries. Today, domestic factories that manufacture individual elements for prefabricated structures and house sets that are completely ready for installation are also working successfully.
Frame houses are manufactured in an industrial environment using two main technologies:
In the first case, the manufactured elements are not interconnected and are separate parts that are assembled integrally directly on the site. For each construction phase, the plant produces a specific set of such parts. So, for the skeleton of the house they make supports and floor beams, roofing farms. For the construction of walls - OSB boards, which after installation on the frame are insulated from the inside of the building. Recently, sandwich panels with already provided insulation inside have earned great popularity. Their use significantly reduces the construction time.
In contrast to the classical one, the panel technology of production makes it possible to produce from the factory not individual parts of the designer, but almost completely finished houses, assembled literally by the floor. The wall panel cannot be made up of small “sandwiches” like bricks - it is supplied in its entirety, with windows already provided and installed in it, door frames, special channels for laying communications and even with exterior decoration. The inner side of such panels is covered with drywall and does not require additional alignment for the finishing decoration - wallpapering, painting or plastering.

High-quality assembly of the frame in production
Wall panels of a prefabricated panel house are a multilayer structure, and the filling of each layer depends on the manufacturer. In order to comply with the minimum necessary physical characteristics of such a structure, the internal walls are released according to the type of all the same “sandwiches”, where basalt or other insulation is located between two gypsum or gypsum plasterboards. For the outer wall, a vapor barrier film is added from the inside between the insulation and the gypsum board, and from the outside there is an OSB sheet and an additional insulation made of polystyrene foam.
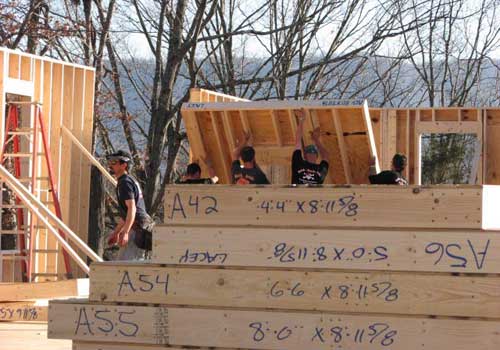
At the factory, they create a drawing of the future home, the panels are numbered.
The floors of the house are also arranged approximately the same, but instead of drywall, a cement-bonded particleboard. The basement element is additionally protected by a vapor barrier film. The ribs made of planed wood of different thicknesses act as a support and base.

Assembling a factory interfloor frame flooring takes little time. It is always smooth in precisely defined dimensions.
All supporting elements, wall panels and floor slabs are made according to a specific drawing for a particular building, and together they are called a home set. Different manufacturers are distinguished among themselves not so much by the very scheme of manufacturing parts of the finished house, as the materials used. The design part also plays a key role: a good company has not only an extensive catalog of proposed standard layout options, but also a house production service for individual projects.
The traditional construction option of sandwich panels has one very attractive advantage - low price. Firstly, due to the simplicity of the used parts themselves, and secondly, due to the opportunity to save on professional installation and do everything yourself. For the construction of such a structure does not require any serious tools or equipment. But you still need knowledge and skills - otherwise there is a risk of nullifying all the advantages of a frame cottage.
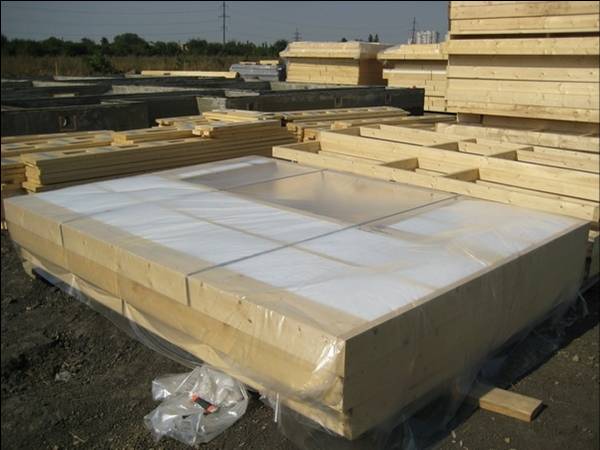
Illiterate assembly is the main reason for complaints about the shortcomings of the "Canadian" houses. Inaccurate panels, gaps between them, curvature, loose fit lead to drafts and, naturally, cold in the rooms. And visually, such structures are like card constructions, they look flimsy and unreliable. Therefore, those who seek to build a lightweight, but fortress, choose house kits.
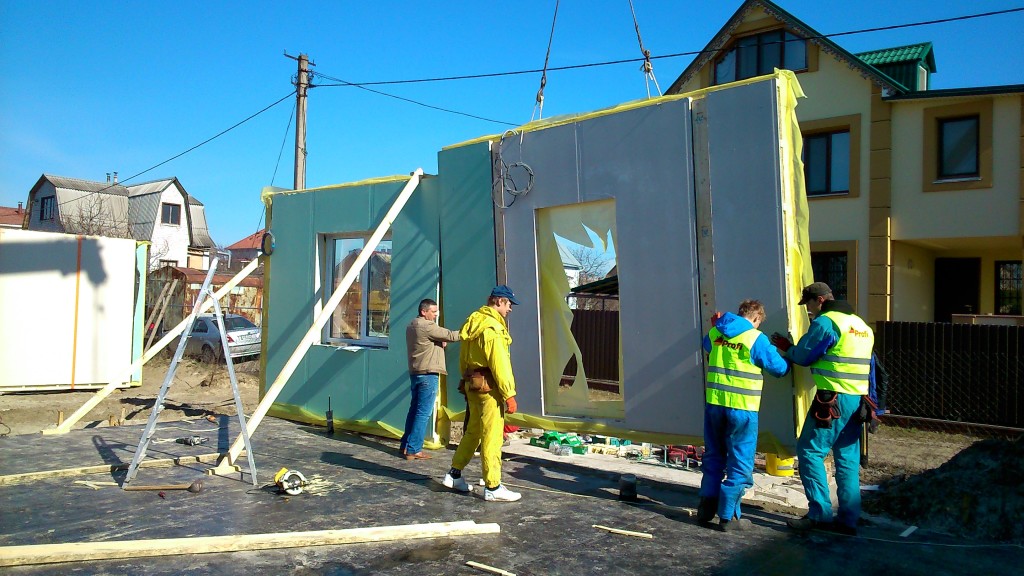
Factory assembly benefits:
When choosing a company for the construction of your home, pay attention to the technology, the quality of lumber and raw materials, the timing of manufacturing and installation, as well as the composition of the proposed kits. The average cost in the market is 15-18 thousand rubles per square meter.
P the profile of the Individual House construction company is sale, transportation, as well as the construction of low-rise houses from factory-made house kits:
Here, we will tell you in detail about the factory house kit from the 5th generation TAMAK panels, which are manufactured according to Austrian technology based on modern, reliable, environmentally friendly and high-quality materials.
Frameworks are very popular in private construction. panel houses prefabricated, built according to Austrian, Finnish, German technology. This is primarily due to their energy efficiency, minimum construction time, year-round installation and durability.The price of the house kit is fixed by the manufacturer of the house sets "Tamak".
| Tamak factory house-kits of frame-panel type are made only of high quality materials: | ||
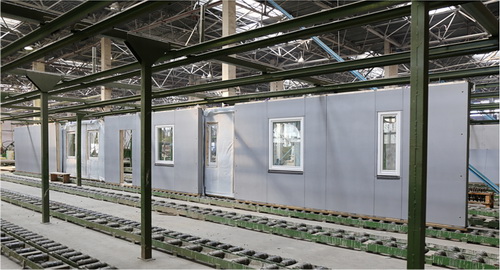 |
|
|
Manufacturing components wall panels and floor slabs are cement, wood shavings, therefore this building material belongs to the category of environmentally friendly panels. This type of plate has an abbreviated name. In addition to these components, the composition of the plate includes special binders that provide the necessary homogeneous mixing of the cement mixture and chips, as well as strength properties. Thanks to additives, the plate is resistant to high humidity, which means that fungus and mold never form on its surface. Panels are manufactured to stringent standards. Constant control of the technological process does not allow marriage in the manufacture of DSP, therefore, frame house kits are always of a consistently high quality level.

5th-generation frame-panel houses built using DSPs carry a high degree of heat efficiency and durability. The walls of houses from the panels of the latest generation slowly give off heat even in severe frosts up to -50 degrees. This aspect can significantly save on heating and air conditioning at home. A house built from factory panels of the 5th generation using Tamak technology can be heated with electricity, without worrying about the high consumption of electricity.
The liquid glass included in the DSP makes the house completely fireproof.

Design features of frame house sets allow building a house, depending on the project and area, within 90-120 days completely "turnkey". At home using TAMAK technology implies a high degree of factory readiness at home and, accordingly, the shortest work cycle directly at the construction site.
The production of frame-panel houses at the plant eliminates the occurrence of construction errors at the construction site. A very important fact is that the storage of materials, the assembly of critical components and structures of the house take place in the workshop under ideal temperature and humidity conditions that are not available at the construction site. The construction of the walls takes about 4-5 days. Due to the relatively low specific weight of the panels, frame-type houses do not require the manufacture of a complex massive base, it is sufficient to use a shallow strip foundation. Houses of this type do not shrink and therefore you can immediately proceed to the internal and external decoration.
High durability of houses from frame house sets - more than 75 years without external and internal decoration.
The surface structure of the panels is flat on both sides, which allows for internal finishing work without preliminary preparation, immediately after installation of the roof and communications.
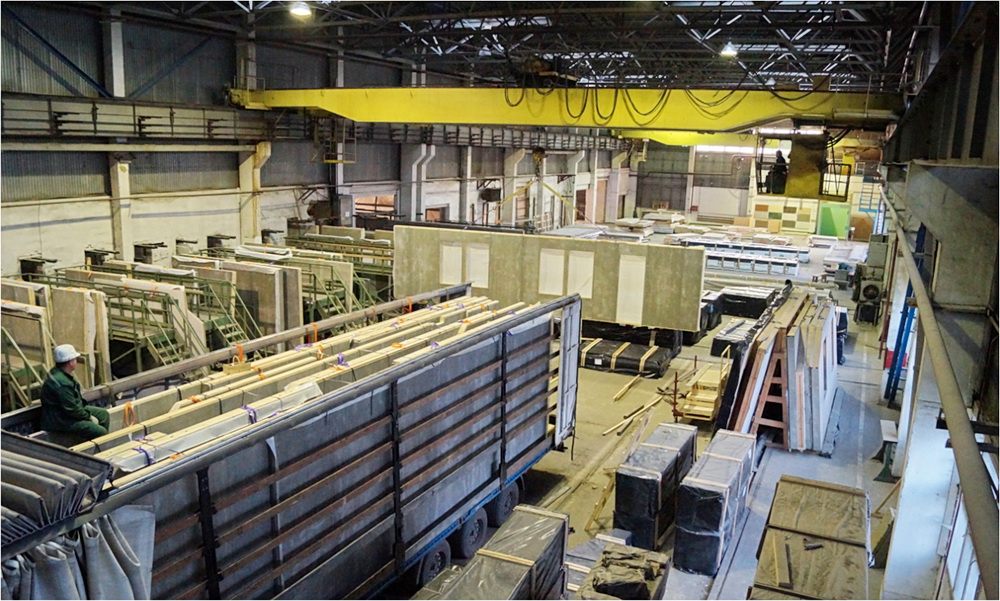
Frame-panel technology "TAMAK" involves a high degree of factory readiness at home and, accordingly, the shortest cycle of work directly at the construction site.
A full description of the basic delivery set of a factory-made house constructed from large-sized panels (up to 12 m long).
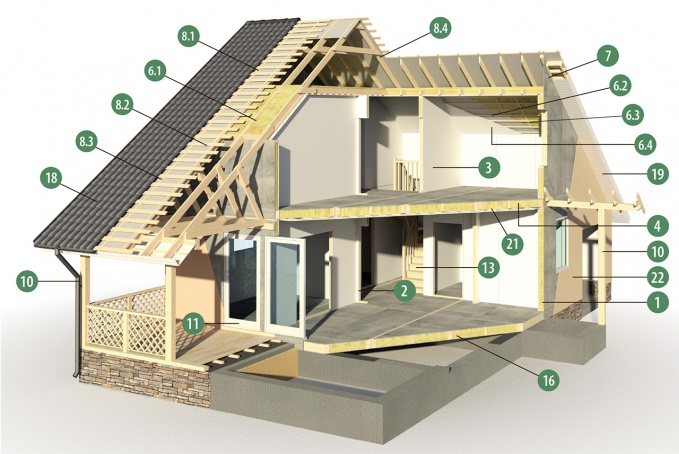
5. Attic floor slabs (if provided by the project).
6. The ceiling of the attic in the analysis:
6.1. Non-combustible insulation with a total thickness of 200 mm.
6.2. Vapor barrier film.
6.3. Pressure rails.
6.4. Lining the ceiling of the attic.
7. Cold gables.
8. Roof construction:
8.1. Lathing under a metal tile.
8.2. Pressure strip for diffusion film.
8.3. Diffusion film.
8.4. Rafters and wooden girders.
9. Portals.
10. Wooden structures of balconies, terraces and porch.
11. Window blocks (optional):
11.1. Plastic windows with a two-chamber glass package / wooden TAMAK euro-windows.
11.2. Window sill plastic / wooden window sill TAMAK.
11.3. Internal extras from sheets of GVLV.
11.4. External metal sumps are optional.
12. An external door warmed metal - optionally.
13. Internal staircase without risers, spruce - optional.
14. A set of connecting parts.
15. Supporting beam (antiseptic) with a section of 47x150 mm.
16. Basement slabs manufactured by TAMAK - optional.
17. Electrical support - optional.
18. Roofing - optional.
19. Binding of eaves - optionally.
20. Ventilation channels - optional.
21. Filing ceilings GKL.
22. TAMAK-facade: flexible plaster, sealant, joint filler - optional.
Note:
Other exterior finishes available.
| More information about the composition of the factory house kit: | |
OUTDOOR PANELS OF WALLS Tamak |
|
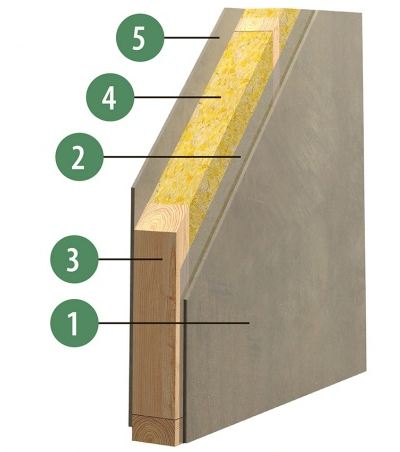 |
Panel thickness 168 mm or 219 mm
|
INTERIOR PANELS OF WALLS |
|
 |
Panel thickness 168 mm
|
INTERIOR PANELS OF PARTITIONS |
|
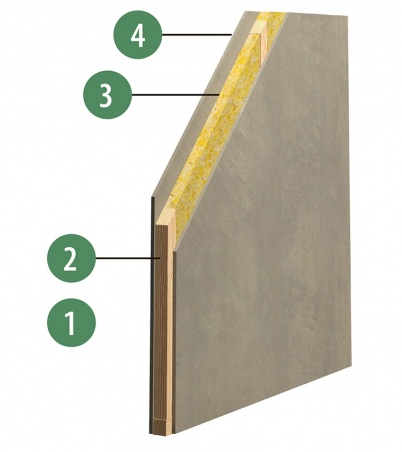 |
Panel Thickness 68 mm (94 mm)
|
INTERIOR AND ATTIC FLOOR PANELS |
|
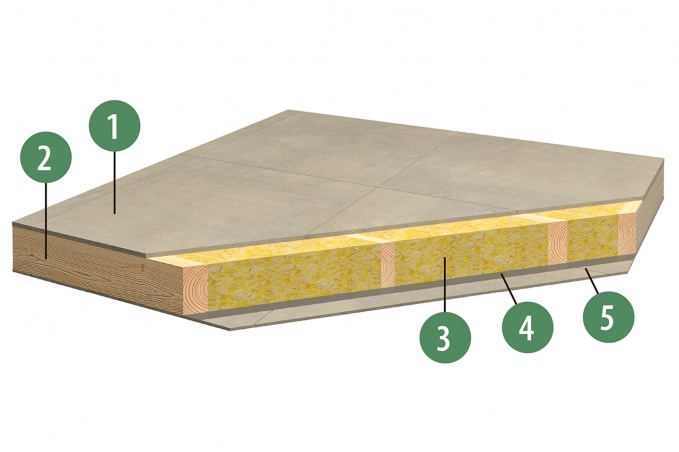 |
Panel thickness 227 mm
|
Ready-made PANELS (cooker) |
|
 |
Panel thickness 227 mm
|
ROOF DESIGN |
|
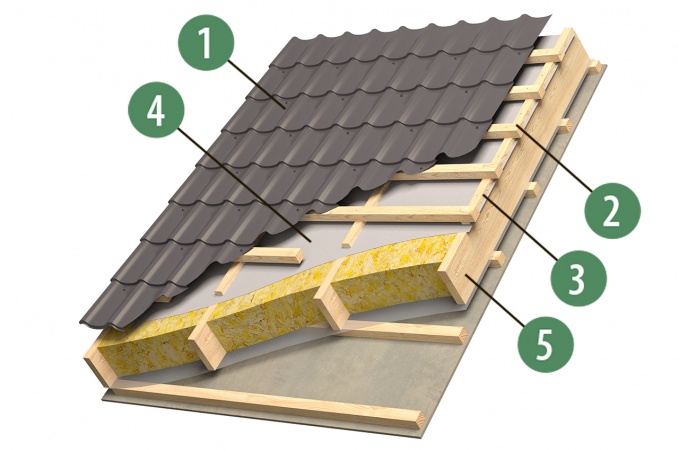 |
1. Metal / Cement-sand tile (not included in the delivery.) Roof insulation - 200 mm (250mm, 300mm) |