From internal pipelines, drains are transported by external ...
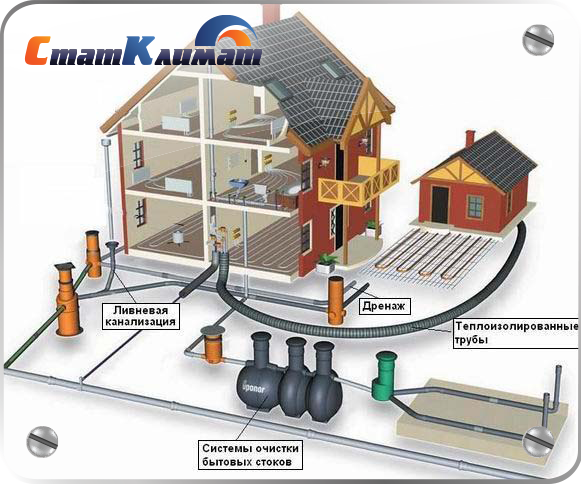
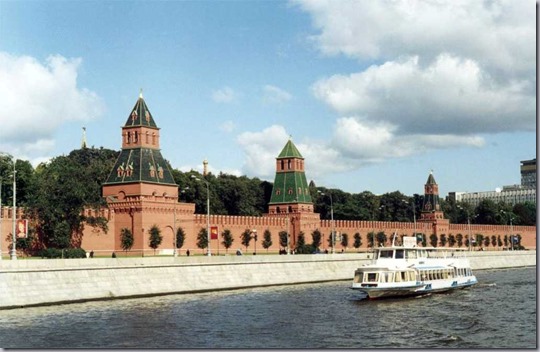
Even in our time, brick houses are very highly regarded in the market. And not only because they are superior to other options, but also because they are dry, warm, they breathe easier compared to concrete houses.
Multi-storey brick houses being built everywhere. This is due to the fact that brick is the most common building material. From brick people built houses from ancient times. Previously, every city or town had its own brick factory.
Yes, and not one. Yes, before there were fewer materials for construction, the choice was small. But even now, multi-story brick houses have significant advantages over houses made of other materials:
With this, probably few people dare to argue. After all, brick multi-storey buildings cost one hundred and even one hundred and fifty years. And remember the ancient castles, fortresses, monasteries that have stood for more than one hundred years!

The environmental friendliness of brick multi-storey residential buildings is explained by the material from which they are built. After all, a brick is made from a plastic mixture of clay, sand and water. Then it is molded and fired in a thermal furnace. That's all, there are no other materials in the brick.
The brick has a porous structure and passes air quite well. Brick houses breathe well. They do not rot and are not damaged by any pests. Brick walls regulate humidity in the house.
High fire safety brick houses due to the incombustibility of the brick. After all, clay does not burn, even burnt. But there are still fires in apartments and houses. And even after them, brick walls can be used for their intended purpose.
High-rise brick houses have good sound insulation. It is no worse than that of houses made of wood and concrete. And with fairly thick walls it’s even better. Now they use modern effective materials for sound insulation. But one can argue about their environmental friendliness.
Despite the boom of panel housing in the 60s and 70s, the advent of modern building materials and technologies, brick remains a popular building material today. This is due to the better thermal insulation properties of bricks compared to concrete panels.

In addition, when erecting low buildings, you can completely do without lifting equipment. After all, brickwork high-rise building erected by laying a large number of small bricks. With the help of bricks, you can build a building of almost any shape. This allows you to build houses unlike each other.
Brick can be combined with any other material. This allows the architect to implement any, even the most daring and unusual decisions. It is practically possible to build houses according to individual projects, taking into account the wishes of the customer. Therefore, often the facades of multi-story brick houses are different from one another, unlike prefabricated houses - twins.
The advantages of brick as a building material are many. But, there are also disadvantages of erection high-rise buildings from a brick. One of them is the high cost of building houses. It consists of the high cost of brick and high wages for the construction of a house of brick.
The main disadvantage is the low speed of construction work. Calculate how many bricks need to be laid manually when building a multi-storey building made of bricks. In addition, in the northern regions of our country in winter, in general, it is necessary to stop construction until spring.
When building a house of brick, you have to make a foundation with high bearing capacity. Multi-storey brick houses weigh a lot. Therefore, the foundations for brick houses are very massive and expensive.
Well, another of the drawbacks of building multi-storey buildings of brick is the need for a large number of experienced masons. This profession requires good physical data and professional skills. Today, there are few who want to work in dirty, hard physical work.
More recently, brick houses were considered the most reliable and durable, panel buildings were boldly assigned to the segment of inexpensive and not very comfortable housing. LIVING dispels myths related to construction technologies in answering the most popular questions of buyers.
In the market of new buildings, mainly monolithic and monolithic-brick houses are created. Brick as a supporting structure is used much less frequently. Such construction when creating high-rise buildings is more expensive and time-consuming, which affects the cost of the project and the final cost per square meter.
Recently, there has been a tendency to increase the proportion of panel houses. This was due to the modernization of house-building plants. A new panel with improved consumer characteristics has become in high demand. It also meets all modern safety standards.
Most often, the decision on which house to build, the developer takes, based on the availability of production facilities. For example, if an object is positioned as an economy or comfort class house and has its own or “close” capacities for the production of building panels, then the panel technology is selected. Monolithic buildings can be erected by any developer, because this does not require its own production, and the whole process can be organized within the construction site.
pros
The main advantage of panel housing is speed and affordability. If a monolithic house is built on average 1.5 years, then a panel house can be built in 9 months. If we consider an apartment without decoration, in prefabricated house it is easier and cheaper to make repairs - there is no need to build internal partitions.
Also, buyers have a stereotype from the past that the service life of a panel house is much shorter than that of others. At the moment, the service life of a modern panel house exceeds 100 years.
Minuses
Among the disadvantages, it is worth highlighting poor thermal insulation, which is explained by the properties of concrete materials and the roughness of the joints between the panels. Especially acute this problem is felt by the owners of the end apartments. In the warm season, residents of panel houses are faced with the opposite situation: their apartments heat up very quickly. Also, often residents of panel high-rise buildings complain of poor sound insulation. However, some developers, knowing about this problem, additionally insulate the facades with modern materials, and also use soundproofing technologies.
The modern panel has gone far ahead compared to Soviet prefabricated houses. Now a seamless technology of joining plates is applied, the chemical composition of concrete has fundamentally changed, from which the building elements are cast, and the external finishing materials have changed.

Brick construction is mainly used in the construction of housing for more expensive segments.
pros
Masonry with a thickness of 2.5 bricks guarantees a building's life of 125 years, and more massive capital walls can increase this period to 150-190 years. The brick house has the best sound insulation and heat capacity - in the summer, the premises remain cool, and in the winter it is warm. Brick houses are aesthetically attractive. In addition, they are more environmentally friendly.
Minuses
The disadvantages of brick housing are primarily associated with its high cost. A brick house is being built about 2–2.5 times longer than a panel one. In addition, the design of such a building is heavy, which requires a reliable foundation. The cost of construction and installation works in a brick building is approximately 20% higher than in a panel and monolithic house.
pros
The advantages of such designs include the freedom to translate architect's ideas and layouts to the needs of the market. In addition, buildings have the highest quality characteristics for the strength of the supporting frame, as well as durability and reliability.
Minuses
Of the shortcomings - high sound, vibration and heat transfer in monolithic structures.
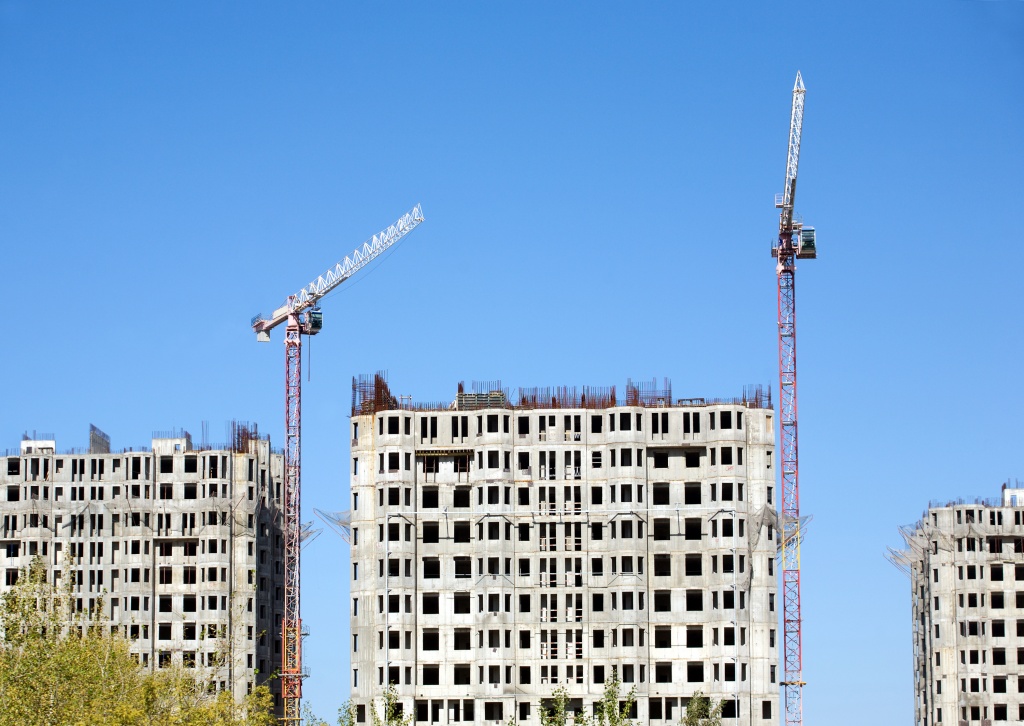
Shrinkage occurs in all types of houses, however, this process is more dependent not on construction technology, but on the nature of the soil.
Duration of shrinkage of houses:
Panel houses - from 2 to 3 years
Monolithic and monolithic-frame houses - about 1 year
Brick houses - from 3 to 5 years
In the life of every person there comes a moment when he begins to think about acquiring his own housing. Someone prefers apartments in high-rise buildings, and someone seeks to gain more freedom and independence by building a private house.
The first option does not cause much difficulty in choosing. Here it is enough to determine the required number of rooms and (panel, brick, monolithic). But private homes are very diverse. Modern technologies allow developers to erect residential buildings of various configurations, taking into account all the wishes of the customer. Let's look at what types of houses are today, what are their differences and what materials are used for their construction.
Absolutely all private buildings are divided into two main groups:
For summer holidays;
For year-round use.
The first category includes summer cottages and country houses, designed to relax in the warm season. Most often these are small and economical buildings in which there is no heating and other communications.
Houses for permanent residence can be made in several versions, each of which has its positive and negative features.
Today, there are several popular categories of houses that differ in functionality and have different It can be:
One-story capital buildings;
Multi-level cottages;
Duplexes;
Townhouses.
Let's consider what characteristics each of the options is endowed with and what are their differences.
Detached houses are considered the most comfortable and preferred option. Such structures are located in separately located areas. Moreover, the greater the number of acres of land, the more expensive the buyer is to buy this property.
Usually on small plots there are small cottages of several floors. They are equipped with all necessary communications for a comfortable stay at any time of the year. On the ground floor of such houses is a living room, kitchen and boiler room. Lounge areas and a bathroom are set up on the upper levels. 
If the land area is large enough, one-story bungalows are erected on it. This view is very convenient in that, due to the lack of stairs, movement around the house is more comfortable and safe. This option is preferred by families with young children and senior citizens. But, unfortunately, not everyone can afford the acquisition of such real estate, so economical types of private houses - townhouses and duplexes - are very popular today.
The first name refers to a variety of multi-story buildings that are designed for several owners. Each owner owns several floors, a separate entrance and, in some cases, a garage.
The cost of the land on which the house is located is divided by the number of its owners, which makes townhouses more affordable, even if they are built in the city, where, as a rule, the land is very expensive. 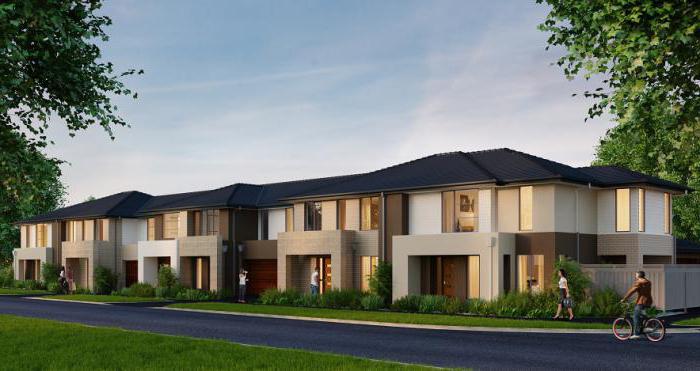
In European countries, another type of budget housing is popular - duplexes and triplexes. This option is very similar to town houses, as it also means that several families live in the same house. However, in this case, the property of the owners is not limited to walls, but to floors. In our country, duplexes are not widely used, so we will not dwell on them for a long time.
Previously, all houses were built in the same way. But since technological progress does not stand still, several technologies are used for the construction of modern residential buildings, using various building materials. The following houses are most popular today:
Brickwork;
The construction of walls from the block;
Construction of houses from timber;
Brick houses have been popular for many decades. From this material, both simple square houses and buildings of a more complex configuration are erected.
Its positive qualities include environmental friendliness, durability and fire resistance. Buildings made of brick are distinguished by their presentability, they are considered very durable, capable of standing for hundreds of years. However, for the construction of summer buildings such material is not recommended. 
In conditions of high humidity quickly moldy, and an unpleasant odor appears in the room. It should be noted that the construction of a house from a brick is a costly and lengthy process, and if you are limited in time and money, pay attention to other types of houses.
Today, gas silicate, foam concrete, expanded clay concrete and arbolite blocks are actively used in construction. Each of these options has its own characteristics, however, several common qualities can be identified. These include:
1. Light weight material. During the construction of the house, the construction of a complex and expensive foundation is not required, since the walls are quite light. The same property allows you to save money on the delivery and unloading of building material.
2. Large block sizes. Since the dimensions of the block are much larger than brick parameters, the construction of walls using this material is much faster. However, considering the types of houses, photos of which are published in this article, it should be borne in mind that the large size of the block does not allow building complex buildings from it.
3. Low thermal conductivity. Block type buildings do not require additional insulation.
4. Breathable properties. The porous structure of the block promotes natural air exchange and the unhindered release of moisture and steam. That is why moisture does not accumulate in the walls of such houses, and the microclimate that is optimal for a person is created in the room.
Houses from timber and today are at the peak of popularity. This is facilitated by: environmental friendliness of the material, record-breaking deadlines for erecting walls, reasonable construction costs and a spectacular appearance of the house. Wooden buildings retain heat very well inside, which reduces heating costs. The inner walls of the house do not require interior decoration, which also has a positive effect on the owner’s budget.
A wooden beam is suitable for the construction of both country and capital housesTherefore, more and more often there are buildings erected from this material within the city. 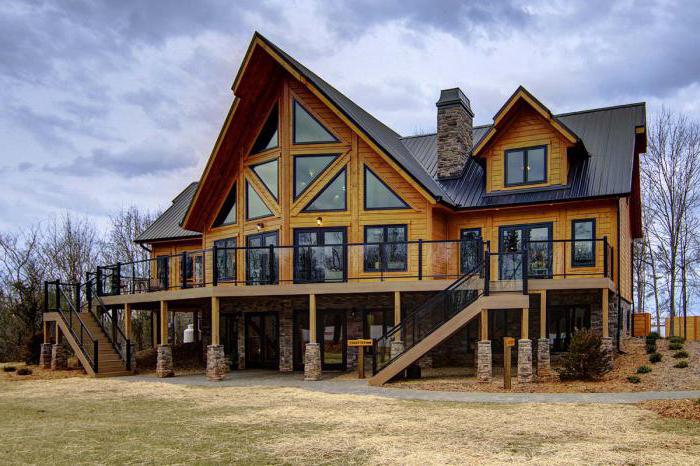
Speaking about the negative qualities of wood, we should mention the susceptibility to rot formation and fire hazard. But subject to timely treatment with antiseptic agents, a house built from natural material will serve the owners for more than a dozen years.
Frame-panel technology has recently begun to be used in construction, however, such structures are already surpassing many types of houses in popularity.
During the construction process of such a building, a wooden or metal frame is constructed, which is subsequently sheathed with sandwich panels. The panel itself consists of two OSB plates, between which there is a layer of expanded polystyrene.
Due to the large amount of insulation that is part of the panel, such buildings are warm and soundproof. The light weight of the house allows you to do without pouring a heavy-duty base, which helps to save the owner's money. Houses are assembled in record time, and the interior walls are perfectly smooth and do not require leveling. 
The main negative property of frame buildings is their fragility. With proper care of the house, its maximum service life is 50 years, so this technology is most often used for the construction of temporary buildings.
In conclusion, I want to say that modern construction is very diverse, therefore, having considered what types of houses are currently being built, everyone will be able to choose the best option for themselves, both in price and in terms of functionality.
Housing today offers many technologies and techniques.
Prefabricated houses, the pros and cons of which will be considered in the article, are buildings built using prefabricated technology. This technique involves the use of pre-formed which are produced in a factory. most common in the construction of administrative buildings and large residential buildings. Such houses can be frame and frameless. The first type should include frame-panel constructions, while the second - large-panel ones.
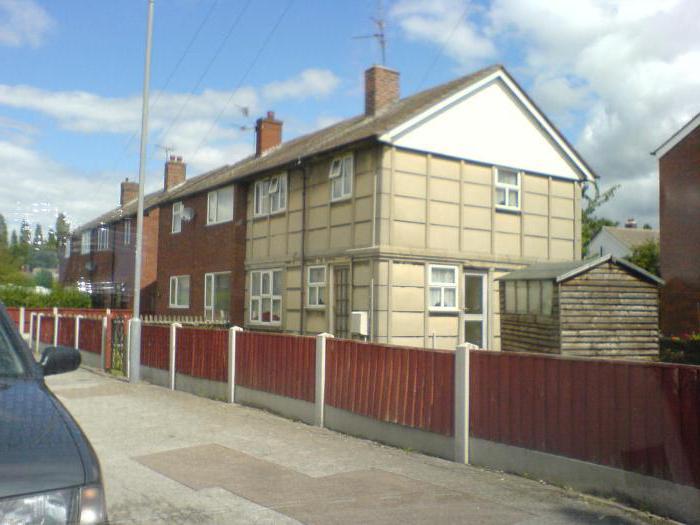
Panel houses, the pros and cons of which you should consider before choosing this technology for work, have many advantages. Among the main positive features can be identified low cost. Apartments located in panel buildings are considered economy class housing.
Among other things, one cannot but note their convenient location. If we talk about old buildings of this type, then they were mainly located in sleeping areas, in which the infrastructure is quite developed. However, in large cities, such buildings are located in the central part, thus, acquiring a similar apartment, you become the owner of housing located in a prestigious area. If you decide to prefer an apartment in a panel house, which was built during the Soviet Union, you can be sure that the housing will have windows on opposite sides of the world, which was taken into account in previous times. Today, this rule is ignored in the construction of modern houses.

Panel houses, the pros and cons of which are worth considering in advance, are chosen by consumers quite often and because of environmental friendliness. Given the current not very positive environmental situation, the use of harmless materials in the construction process is very important.
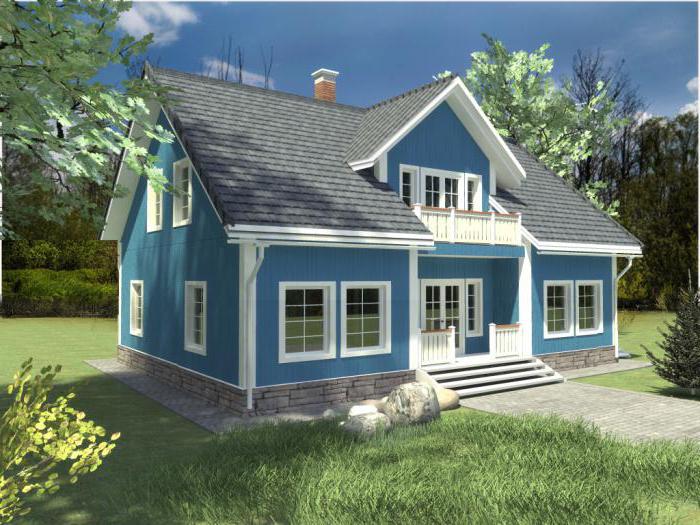
Considering the Khrushchev, which are related to panel housing, it is worth noting a rather inconvenient layout. It assumes the presence of very small kitchens. For this reason, residents of such apartments quite often carry out redevelopment. At the same time, the kitchen is expanding, interior partitions are being demolished. Today, such manipulations are not allowed. It is possible to dismantle supporting structures as built-in cabinets or partitions, but all work can only be done after obtaining permission. If such work is carried out without proper permission, this can cause tragic consequences, which are a violation of the building structure and its further destruction. Panel houses, the pros and cons of which are described in this article, are characterized by poor heat and sound insulation. Almost all apartment owners in such buildings of the early years have to deal with the problem, which is expressed in the fact that, being inside, you can hear everything that happens in the neighbors and in the yard.

Prefabricated houses, the pros and cons, the reviews of which you must have studied before purchasing, are often characterized by leaking roofs. This is largely due to the lack of an attic. Among other things, in such buildings there is almost never a garbage chute or elevator. Modern however panel construction involves correcting these shortcomings.
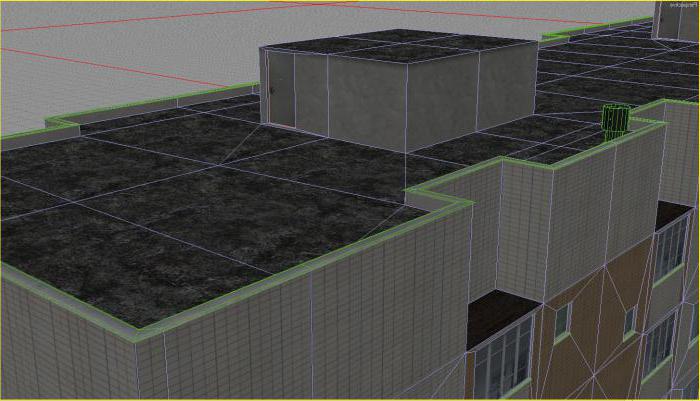
If you are considering panel houses, the pros and cons of living in them should be explored. This will make it possible for those who intend to improve their housing situation in the near future. Owners of such apartments, who live in seismically hazardous areas, note that explosions and earthquakes can partially or completely destroy such buildings.
Studying the reviews, we can note the moment that concrete absorbs sounds quite poorly, which is why when neighbors are working with a drill, sounds are clearly audible, and conversations turn into echoes.
It is impossible not to mention interpanel seams, which, according to the owners of such apartments, suggest the need for good sealing. If there are even insignificant gaps in the corners and at the joints of the plates, then moisture can get inside the rooms, then the walls will damp, which contributes to the appearance of putrefactive formations and mold. All these circumstances also contribute to sound transmission and poor thermal insulation.

Panel buildings are not able to accumulate heat sufficiently, and this becomes the reason for the quick cooling of the walls, which is especially noticeable in severe frosts. And, on the contrary, on sunny hot days, stoves can heat up well, and then, during the night, intensively give off heat. Subsequently, without forced ventilation or air conditioning in the summer, being inside such apartments is quite uncomfortable.
In addition, unsuccessful planning decisions can be noted. Little ones like it. It is not worth talking about elongated rooms, low ceilings and small kitchens. All this is a significant minus. Arrangement of shtrob in concrete floors is prohibited. This is due to the fact that such structures have voids.
The human factor, which may cause errors, is excluded during the construction of panel buildings. This is due to the fact that the walls are fully manufactured in a factory where the processes are mechanized. A plus can be called a short-term construction, which lasts for six months. If we compare with monolithic technology, then the latter takes 2 years and is frozen for the winter period. Panel buildings can be erected at any time of the year also for the reason that wet processes are practically excluded. Owners of new apartments can begin repairs immediately after the construction of the house, without fear for the fact that the walls may warp and materials will settle.
A brick-and-panel house, the pros and cons of which should be considered before the start of construction or acquisition, is considered warmer than the above buildings. Today, such buildings are becoming increasingly popular among applicants in the real estate market. Among the positive features, it can be distinguished that the variability of the appearance of such houses can be more diverse. However, it is worth considering that such a technique is somewhat more expensive. Apartments in these houses most often have modern double-glazed windows, enclosed in wooden frames. This significantly improves heat and sound insulation. In order to increase the level of comfort, the walls between neighboring apartments are made of brick.
Considering the question of what are the pros and cons of panel houses, you can connect panel-brick buildings to this analysis. They, as mentioned above, have one significant drawback. It is expressed in the fact that with individual construction you can not do without the use of heavy equipment, which increases the cost of work.
It should be noted and a feature that is to limit the designer in the preparation of the project. This is due to the use of typical reinforced concrete panels.
Which should be considered before acquiring a building of this type, differ in a fairly reasonable cost. However, from the shortcomings, it can be distinguished that the quality of the structure will depend on the qualifications of the team. Among other things, it is impossible not to note the short life of such a house. Pros and cons of SIP-panel houses today are actively discussed by consumers. If we consider such a construction technique, it can be noted that buildings of this type are quite warm. However, there are significant disadvantages, one of which is expressed in the combustibility of the material.
There are a lot of panel houses in any city, especially in Moscow. If a person plans to buy or rent an apartment in such a building, then he must first weigh all the pros and cons. This will help to make the right choice and not make mistakes.
The main advantage of prefabricated houses is. Housing in buildings of this type is several times cheaper. If we compare the cost of a one-room apartment in a panel and in brick housesthen the difference will be significant.
The plus of panel houses must be called and the speed of their construction. You can give a simple example: professionals build a 17-story building in six months, and it will take at least 2.5 years to build a monolithic building. Ready-made reinforced concrete structures are delivered to the construction site, which significantly reduces the time for building a house. External panels are supplied with window blocks, while internal panels have ready-made channels for electrical wiring.
Another advantage of prefabricated houses is that the inner walls are flat. Wall panels still smoother than masonry. As a result of this, you do not need to suffer for a long time with the plaster of the walls, bringing them to perfect smoothness.
The advantage of houses of this type is their "sitting". For this reason, in a panel house, it is possible to start repair immediately after the completion of the construction process. Even in the new house, the repair will be without distortions and other shortcomings.
The construction of panel houses is constantly being improved and modernized. In 2016, it is planned to erect buildings of this type in Moscow according to new requirements. Projects of panel new buildings will have, as well as a variety of facades.

Panel houses have some drawbacks. The first one is. If your neighbors started the repair, then you probably will not be able to fully relax in your apartment. Quite often in a panel house you can hear screams or just loud conversations of neighbors.
The big disadvantage of panel houses can be called the seams that are between the panels. If there are even not too large gaps at the joints of the plates, there is a chance that moisture will enter the room. As a result, the walls become damp, mold appears on them.
The downside of buildings of this type is that they do not accumulate heat well. In the cold season, the walls of the house quickly cool down, and in the summer the stoves become very hot.
Among the main disadvantages of houses built from panels, one can distinguish the following:
We can conclude that panel houses have more minuses than pluses. In Moscow there are many old residential buildings made of panels, but panels are also often used for the construction of new buildings. Of course, the quality of the new panel houses is on a completely different level. And apartments in panel-type new buildings are more comfortable for living.