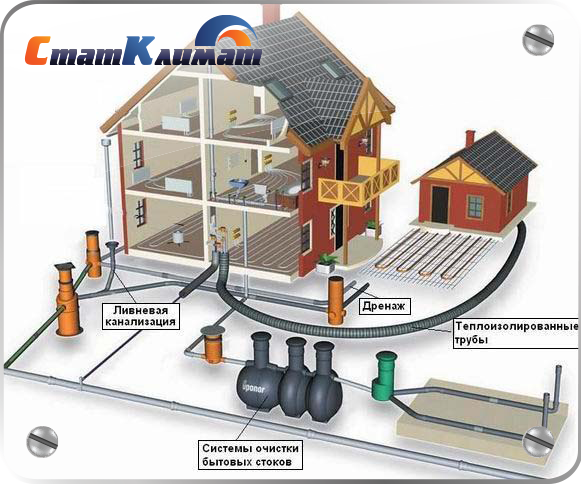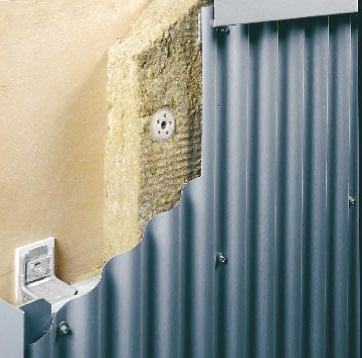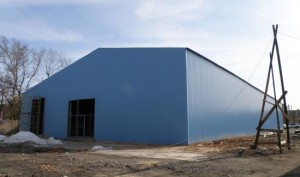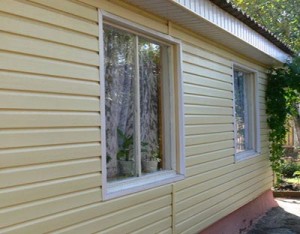From internal pipelines, drains are transported by external ...


Today, almost everyone who is faced with the construction or repair of a house is wondering: is there any material that can safely be called universal and that can be used in a wide variety of construction works? The answer is obvious: yes, such building material exists. And this is corrugated board. The scope of its application is really wide: with the help of corrugated board they cover the roof, erect fences, build buildings. Also, corrugated board is an indispensable material in the matter of facing buildings - residential and technical. Let's look at how the sheathing of a house occurs with corrugated board, how to choose and calculate the material correctly. He will also talk about all the intricacies of facing work on different surfaces, namely, wooden and brick.
Sheathing a residential house with profiled sheets
In order to figure out how to sheathe a house with such materials, you should know what marking of corrugated board means. As a rule, wall cladding is used for cladding a building, about is indicated by the letter C. However, in the name on such materials there are also numbers. What do they mean? Take, for example, the name C8 1150.0.6. This means that we are dealing with wall sheeting, the height of its corrugation is 8 mm, the width of the sheet is 1150 mm, and its thickness is about 6 mm.
When covering the house, preference should be given to such brands of corrugated board:, C21 or C44.
It is equally important before buying building materials to make all the necessary measurements of the parameters of the building that you are going to sheathe, and measurements should be carried out on all elements. In order to avoid inaccuracies or errors, measure several times, as they say, it is better to be safe.
It is possible to revet a house made of wood horizontally or vertically, so before starting work, decide which direction you choose. Only after that take measurements and buy building materials.
When lining, be sure to leave air gaps when lining. This is provided by material technology. Using this layer, the necessary free air circulation between the corrugated board and the insulation will be ensured, which will prevent the accumulation of condensate. And this, in turn, is protection against the appearance of fungi, mold and other troubles that can destroy walls.
Now decide which skin you want to use - vertical or horizontal. There are no fundamental differences here, only your personal preferences or requirements can affect the choice. Vertical installation protects the building from precipitation, horizontal - makes the frame stiffer.
As for the insulation, for it you can choose absolutely any building material that retains heat. When insulating the walls with films, they are fastened using plate-shaped dowels or using self-tapping screws on special rubber or plastic gaskets.
After carrying out the above work, once again check the installation, the accuracy of all joints and the evenness of the surfaces. Only then can you start installing profiled sheets. Usually they are fastened with special rivets or screws. The mounting step on the sheets is 20-30 centimeters. When using a roofing or universal corrugated board, the fastening step is increased to 35 centimeters.
After completing the mounting work, check all joints, paint them with special paint.
The last stage of work is the installation of additional elements on the material. On the frame of corrugated board, directly on top of the sheets, attach the drainpipes. But before this welding machine or small supports, install pipe frames.
Brick-built houses are more popular and more common than wooden buildings. And no wonder. Materials such as bricks tend to retain temperature perfectly and provide excellent protection against noise. Sheathe brick house corrugated board is much more difficult than wood, it has its own nuances. Consider them.

Wall insulation
First of all, it is necessary to start manufacturing a durable frame. To do this, weld pipes from fittings that are hollow inside or supports from a profiled sheet. Welding points are necessarily strengthened by metal corners, this will prevent distortion - deformation and compression of the structure.
Make the base according to the same principles as the base for the fence: weld a metal mesh (while the cells should not be more than 20 centimeters wide), then weld on each wall of the pipe - the base for the air cushion.
Insulate corrugated board when sheathing brick houses, not always necessary. You can simply use boards made of wood or drywall, film material for facade insulation.
The next step is the installation of the structure. Be sure to check the iron supports with a level so that they are installed evenly and correctly, and each support is subject to verification. Next, an air gap is created.
Now you can proceed with the installation of corrugated board. When installing, consider the overlap of 4-5 centimeters. More overlapping corrugated board is not required due to the fact that in this case, the profiled sheets will simply simply be torn off by the wind. Fasteners choose construction screws up to 15 mm long, this will make the structure more rigid. The step with which such screws are attached is 20-30 centimeters.
When the installation work with the corrugated board on the house is finished, inspect the connecting holes. Decking is really durable and can last a long time, but only on condition that it is not damaged during operation. When installing rivets or self-tapping screws, you in any case, even with the most accurate work, will violate the integrity of the galvanized coating or paint. After some time, in the places of such damage, rust may appear on the corrugated board. To prevent this from happening, treat the damaged areas with a primer, when it dries, paint these areas with paint.
And the last stage is the installation of additional elements on corrugated board - sewage pipes, transformers, skates and so on. Their installation involves the welding of small supports on the main frame.
Many owners of private homes talk about cheap and durable fortifications for their buildings. We suggest you consider how you can do your own house sheeting with corrugated board, what are its advantages and the secrets of installing metal sheets.
Profile flooring is a metal galvanized steel building material that is used in almost all areas of industry and households. It is used for:
The main advantage of a profile flooring is its durability, strength, ability to resist destructive atmospheric factors. The average shelf life of the sheet is more than 50 years, this is under extreme conditions.
A galvanized corrugated board often carries out sheathing of a house in order to strengthen its foundation, basement, extend the durability of building materials (brick and wood), and give the house a stylish exterior. But you need to understand that different types of buildings are covered with corrugated board in different ways.
Before starting the cladding, you need to buy a profile sheet, wooden or reinforcing pipes, from which supports, fasteners and gaskets will be created after the heads of the screws. It is advisable to consult with a specialist before installation, he will be able to give an exhaustive analysis of the construction site and advise what materials to do the work, schematically calculate the optimal distance between the fasteners and the thickness.
Video: corrugated board for house walls
Decking wooden house - This is a fairly common occurrence. The thing is that despite all the positive qualities of the tree (environmental friendliness, strength, lightness), it has a relatively short service life - up to 30 years, since the corrugated board can stand up to 50 or more in moderate climatic conditions. To increase the durability of the service of wooden structures or their resuscitation, a galvanized profile sheet is used. Why carrier? The house needs supports and foundation reinforcements, in low buildings, wall corrugated board can easily cope with this purpose, but in high-altitude conditions, we advise you to pay attention to the carrier.
You need to understand that the flooring is simply not installed on the wall, for its installation you need to build a special structure that will simultaneously form a frame, create an air cushion, and fix the partitions.
How to create a wireframe:
A support with corrugated board is created taking into account several factors: the air gap and the protection of the wood surface. Air must circulate in order to better ventilate the room, there is no danger of increased humidity, but due to the formation of mold or other pathogens. Protection is necessary to extend the longevity of the home. Also, this layer isolates the sound from the outside, helps to keep heat in the house, prevents the penetration of cold through small cracks in the walls.
Despite all the reviews, even the utility room, garage, balcony, garden shed, sheathed with corrugated board, become quite livable, especially if steel material with insulation film is used. This method is widely used to improve the country house, with the goal of turning it into a permanent home.
The photo clearly shows which sizes for the layer are optimal. Naturally, depending on the temperature balance, this indicator may vary, but we indicated average parameters.
Photo - Sheathing the house with professional flooring
Sheathing the house with load-bearing professional flooring can be done in two ways: installation on additional elements and installation of the supporting structure directly on a wooden surface. Consider both methods:
 Photo - House sheathed with corrugated board
Photo - House sheathed with corrugated board Brick houses are much more common than wooden ones. This is due to their durability, the ability to perfectly keep the temperature barrier and create a high level of sound insulation. But it should be noted that the sheathing of residential brick house corrugated board - the process is more time-consuming than installing sheets on wooden surfaces. Let us consider in more detail how the sheeting is made with corrugated board of a brick house.
 Photo - Garage sheathed with corrugated board
Photo - Garage sheathed with corrugated board The technique is very similar, but at the same time it is easier to make supports for a log house, to fix it on the surface of the walls. In addition, shades play a big role, wooden house more whimsical in this regard. If you want to create a stylish exterior, then use either soft standard RAL-shades: brown, red, yellow.
It looks very interesting elephant corrugated board, which is often used for sheathing at home. Profiled sheets “under the bone” are perfectly combined with a roof of any color. For a stone basement, you can use corrugated stone. This material perfectly conveys the texture with a polymer film, natural colors and a small corrugation.
 Photos - Elephant corrugated board
Photos - Elephant corrugated board The cost of construction work varies from the volume and the company that will carry out the work. Cladding the walls of a house with corrugated board costs an average of 200 rubles per square meter, this price appears on the websites of many professional construction companies. In most cases, the price can be found directly at the office or on the company's website on the Internet.
In the article we will tell you how to sheathe a house with a metal profile yourself. Preparation, crate, installation of metal sheets.
The desire to sheathe a house with a metal profile pursues several main goals:
Protection of the facade from the effects of precipitation;
Additional thermal insulation and soundproofing;
Giving the house an aesthetic appearance.
If you have sufficient knowledge in this work, it will not be difficult for you to install a metal profile. In the absence of experience in the construction industry, it is recommended to use the services of professionals.
Before the workflow, you will need to prepare some tools and fixtures.
You will need:
Hammer or drill;
Screwdriver;
Scissors for metal or jigsaw;
Construction level, plumb, measuring tape;
Small tools (screwdriver, pliers, etc.).
In addition to the working tool, installation of scaffolding or scaffolding is necessary. In some cases, one staircase is enough.
Prepare the facade surface for work. Remove interfering objects (air conditioning, antenna, plates) from the walls. Remove exfoliated pieces of old finishing material, clean the surface of dirt and debris.
This event is responsible for working with the facade. The quality of work on fastening with a metal profile depends on correctly performed marking. Measure all the parameters of the building, take into account window and door openings. It will be easier for you to work if you transfer the dimensions of the house to paper by creating a drawing.
Metal sheets are attached to the wall using rails. The lathing is made of steel profiles or wooden battens. As a rule, the step between them is from half a meter to a meter. Consider additional elements and end faces. In these places should be additional guides.

Installation of guides should be carried out using a level. To achieve a smooth installation of the crate allows the installation of basic beacons in the corners.
Additional thermal insulation allows you to insulate the facade, thereby reducing utility costs in heating season, create a comfortable environment in the room, reduce the sound permeability of the walls.
Mineral wool sheets, polystyrene foam, etc. are used as heat-insulating material. The material is fixed in various ways. Thin-layer rolls are fastened with a construction stapler, sheets or mats are fixed in the grooves of the guides or with the help of fasteners.
A waterproofing material is laid on top of the insulating layer. Its fastening is made with an overlap. This procedure allows you to protect the building from moisture, dirt, and the penetration of small rodents.
The fastening of metal sheets is performed in horizontal or vertical design. Horizontal cladding starts from the bottom. The sheets are screwed with galvanized screws equipped with gaskets. As a rule, fastening is done through one wave of the sheet. Do not screw the screws all the way, leave a gap of 1 mm. This measure prevents the deformation of sheets during weather fluctuations.
Check each fixed sheet of the metal profile with a level. Installation of the subsequent sheet is overlapped. When attaching the connecting strips and additional elements, a gap should be created for thermal deformations (5-6 mm).
Bypassing obstacles (pipes, openings, cranes, channels), holes in the sheets are prepared in advance. Their parameters should be 5-6 mm larger. Window and doorways are framed by L-shaped slats. The last row of sheets is attached to the finish rail.
Do not rush when self-covering the house with metal profiles. Carry out the installation process in the correct sequence, taking into account the characteristics of the material, weather conditions. If possible, consult knowledgeable experts. High-quality work will subsequently save on heating the house and forget about repairing the facade for several decades.