From internal pipelines, drains are transported by external ...
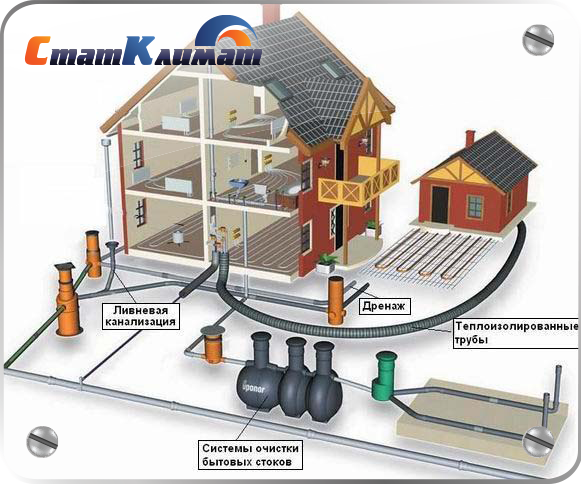
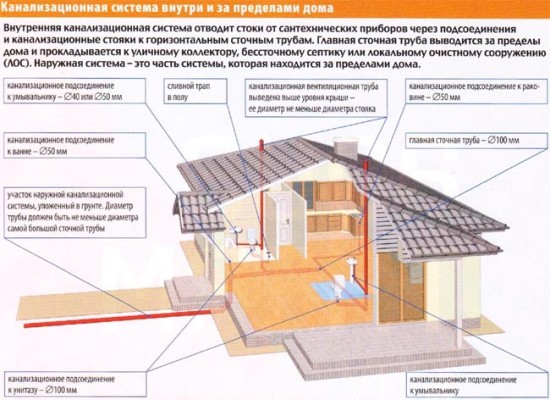
So that there are no problems with the sewer system of a country house, when laying its street part, a number of sanitary and construction standards must be observed. Installation work can be entrusted to professionals or do it yourself. If the second option is chosen, then before you begin installing the external sewage system, you should familiarize yourself with the advice of experienced plumbers, otherwise the correction of mistakes will result in a considerable waste of money and nerves.
The entire sewer system of a private house is divided into internal and external parts. The house component ensures the collection of effluents from plumbing devices and their supply to a single riser, which is connected to the street part of the sewage system.

The general scheme of the sewerage of a private house
The main objective of external sewage networks is transportation wastewater to the place of disposal and disposal itself (in the case of an autonomous septic tank). They consist of pipelines and treatment facilities.
You can get rid of collected sewage by:
In the first case, it is enough to lay pipes and equip the sewer well. And in the second, in addition to installing external sewage networks, you will need to install a local cleaning system.
Important! By sanitary standards sewage should be removed so that there is no pollution of aquifers and the area around. For non-compliance with these requirements, considerable fines are threatened.
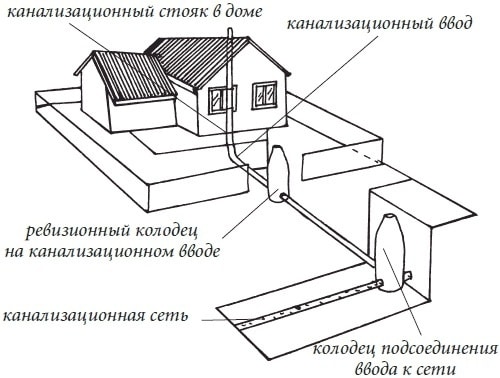
Scheme of connecting the cottage to a centralized sewerage network
For a private house, one of four ways to individually clean your sewage is suitable:
The first option is the cheapest, and the last is the most expensive. But in any case, they will have to lay an external sewage pipeline.
Design and material selection
Before you start installing your own outdoor sewage system, you need to prepare its project. There are certain requirements for laying pipes and the location of the septic tank.
When developing a project, you will have to consider:
All these requirements are spelled out in the codes “Sewerage. External networks ... ”(SP 32.13330.2012) and“ Residential single-family houses ... ”(SP 55.13330.2011), which replaced the SNiPs of the same name.
When installing an autonomous cleaning system, you do not have to collect a bunch of permits and then pay for utilities. But constantly it will be necessary to monitor the condition of your septic tank and, as necessary, to call the sewage system.
Important! The entire sewage system of a private house is built on the principle of gravity sewage. Installation of horizontal sections of sewer pipes outside the cottage should be made with a bias towards the treatment system.
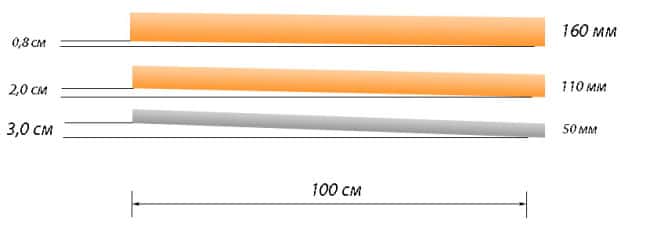
Optimum slope for outdoor sewer pipes
A slight slope of the pipeline provides gravity flow. Do not tilt it too much, this can lead to congestion from solid fractions at the entrance to the sump. The optimal slope largely depends on the diameter of the pipe:
Mistakes made during the design and installation of external sewage networks will lead not only to constantly forming blockages, but also to poisoning of drinking water sources with fecal waste. Therefore, it is so important to follow SNiPs at all stages of the creation of a sewage system.
Construction rules when installing an external sewer are allowed to use pipes from:
Steel pipes are subject to corrosion, they are rarely used. Cast iron is a classic, but due to internal roughness, pipelines from it are prone to siltation. Gradually they are being replaced by other materials.
Asbestos cement is cheap and not susceptible to corrosion, but inferior in durability to high-quality plastic. The largest resource of strength and reliability of ceramic products, but they are also the most expensive. The optimal choice in terms of parameters is plastic.
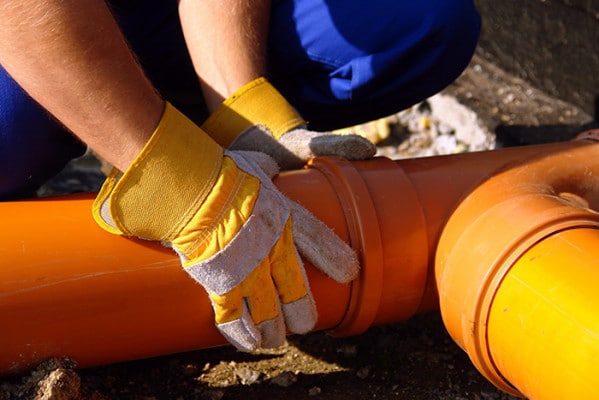
Plastic pipes are easy to join
Plastic pipes for the external sewage network can be:
All of them are suitable for laying sewer piping outside a private house. For their installation, you can use special glue or cold welding technology. But it is much easier to pick up products with a bell at the end, and mount the line by inserting one pipe into another.
Advice! PVC pipes may crack at temperatures below -15 ° C. They must be carefully insulated.
In a private house, the laying of external sewers usually begins after the construction of walls and roofing. To do this, a trench is dug up to the septic tank, and pipes are laid there.

Borders of soil freezing depths in Russia
Depth of laying depends on the level of freezing of land on the plot. So that the sewer pipe does not freeze, it must be placed below the freezing point of the soil during installation. For each area it is different.
In “cold” areas, instead of digging deep trenches, the sewer line is insulated. For this, moisture resistant heaters and / or heating cables are used.
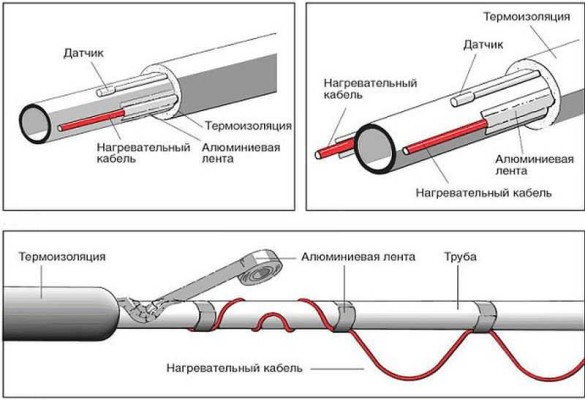
Technology of fastening the heating cable
The laying of the external sewage network is as follows:
Important! The sewer pipe laid in the trench should not have sagging. Before backfilling, you must make sure of this, otherwise the blockage will be ensured.
Often on top sewer pipe a pedestrian walkway or car parking is arranged. In this case, the laying of the external sewage system is carried out in a “case”. If a mechanical load periodically appears on the ground above the pipeline, the pipe must be protected. The figure below shows one of the options for such a case.
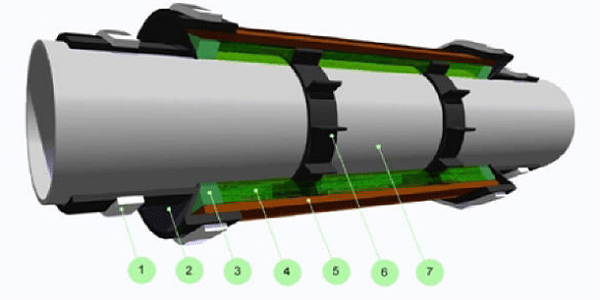
Sewer pipe in a case
The pipe (7) is wrapped with support rings (6), sealant (3 and 4) and closed with a case (5). At its ends, docking nodes are formed from clamps (1) and cuffs (2). Only such protection can guarantee the durability of the sewer pipeline.
And the last, upon completion of installation work and before filling the pipeline with soil, it must be tested. A trial run of water will allow you to check the tightness of the structure and the correct installation.
Design and installation of external networks of the sewer system of a private house is strictly regulated by building codes. If you roughly violate these rules, there may be problems with the operation of the sewage system, as well as negative impacts on nature. Even a beginner is able to cope with installation work. But when preparing a project it is better to consult with a competent engineer.
Water supply and sewerage have long been a familiar accompaniment to human everyday life. Naturally, both in a private house and in the country, we strive to provide ourselves with the level of domestic comfort at the level of a city apartment. But if in the city we use the communal goods that special services have built for us and service them, then laying sewage in our suburban area is the concern of each owner personally.
To ensure the reliable functioning of this vital system, it is necessary to observe a number of fairly simple rules for laying an autonomous sewer. Try to comply with the recommendations and norms of SanPiN and SNiP as much as possible, this will help you avoid subsequently troubles during operation. Knowledge of how to spend autonomous sewer in a private house, will help with the arrangement on their own and with the control of hired workers.
The sewage system of any home, regardless of area or number of storeys, can be divided into several blocks:
In accordance with the number and location of plumbing in the house - sinks, showers, toilet bowl - the need for pipes and fittings, their parameters and the sequence of connection are determined. All this will subsequently constitute a block of internal sewage in the house. At the same stage, determine how many pipes and fittings are needed for the outside of the work. In the event that a direct sewage is carried out in a private house it is difficult, in places of turns fittings-revisions should be built in. In these places, it is necessary to equip the audit sewer wells.
For internal networks it is better to use PVC pipes. In addition to the purely technical advantages, low weight and ease of connection, they have a very significant advantage - their price is much lower than that of the same cast-iron or steel. Laying the sewer with PVC pipes will help to save an impressive amount of money. To connect the plumbing equipment installed in the house, as well as for the riser and the horizontal section of the internal networks, you need to use pipes of different diameters. The optimal characteristics of the pipes and the distances from the devices to the connection point with the riser or horizontal section of networks are presented in the table:
| The device installed in the house | Distance from riser to device siphon, m. | Pipe Ø, mm. |
| Main discharge (riser and horizontal section) | 100-110 | |
| Toilet | 0,1 – 0,6 | 100-110 |
| Sink | 0,8 – 1,5 | 30-40 |
| Bath (shower) | 1,0 – 1,3 | 40-50 |
| Washing | 1,2 – 1,5 | 30-40 |
| Bidet | 0,5 – 1,0 | 30-40 |
| Combination unit (bath or shower + sink and bidet) | 1,5 – 2,3 | 50-65 |
Laying the sewage system in the house should be carried out in compliance with a slope within 1.5-2 cm per linear meter. This bias contributes to the maximum removal of solid fractions. If the slope is less, the drain will be “lazy", which increases the risk of network clogging. A larger slope also contributes to the accumulation of sludge in the pipes, as too quickly the outgoing water stream will not be able to wash out solid fractions completely.
In order to avoid sagging and deformation of pipes laid in the house, they must be rigidly fixed with plumbing clamps after 60–90 cm. When connecting, it is advisable to process pipe joints with glycerin or solid oil, this will protect rubber seals from premature wear. From the highest point of the riser, it is necessary to remove the fan pipe outside the premises. As a rule, such a conclusion is made on the roof, with the protrusion of the pipe above the roof by 40-70 cm.
When arranging the turns of the horizontal part of the drain networks, right angles should be avoided, it is better to use the connection of two fittings with a rotation angle of 45 °. It is also advisable to use device connection fittings with an angle other than a straight angle. At the same time, they need to be mounted so that the flow from the connected device enters the main drain not towards the direction of flow.
The second stage in the construction of autonomous sewer networks of a country house is the installation of a septic tank and the preparation of a trench for an external sewer pipe. A lot of materials are devoted to this topic on our website, so we will limit ourselves to a brief list of the most important points:
With apparent simplicity, this is no less critical area.
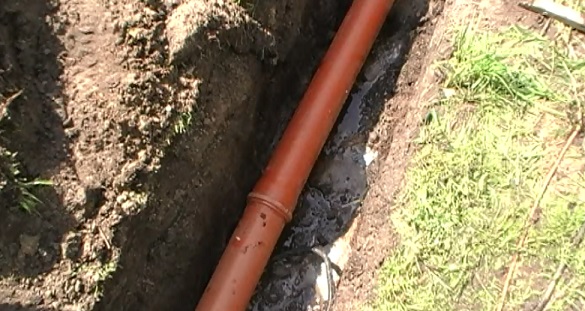
A trench for laying an external sewage system must be prepared so that the slope does not exceed a value of 1.5-3 cm per linear meter of pipe. For external sewage, you need to use a pipe with a diameter of 110 mm. In the case of using PVC pipes, you should take special, orange, designed to work in the ground and under conditions of significant temperature differences.
Cooked pipes are laid in a trench with a bell to the house. The connection of PVC pipes is carried out with preliminary processing of the joints with liquid soap, glycerin or solid oil.
Pipe laying
When the question arises of conducting, laying it, or rather, the laying scheme comes first. Experts unanimously argue that this process is not very complicated, and any man can perform it. But practice shows that even in this simple process there are pitfalls, and their ignorance can lead to sad consequences. The most unpleasant thing is that after all the rather large costs, your sewer system simply will not work.
So what do you want to do? Do not give up. In this article we will help you deal with all the nuances, and you will understand that the construction of a sewage system in a private house is a perfectly feasible task. We will try to tell you about all the stages of construction and what you need to pay attention to first of all.
So, at the very beginning, it should be noted that the entire sewer system from plumbing fixtures to a septic tank is divided into two parts - internal and external. They are interconnected, but their construction takes place separately from each other. And first of all, they build an internal sewage system.
The scheme of the sewer system in the house is quite simple. It is necessary to accurately determine the location of each plumbing fixture. It is from them in the direction of the outlet of the sewer pipe that the installation will be directed. Ideally, if the circuit has a visible drawing or project. This can be part of the project of the whole house or a sketch made by yourself.
According to the drawing, you can determine the length of the pipeline, which means that you can calculate the required number of pipes. It is also easy to calculate the number of fittings - bends, tees, crosspieces, couplings, fasteners and more. All this is purchased with a small margin.
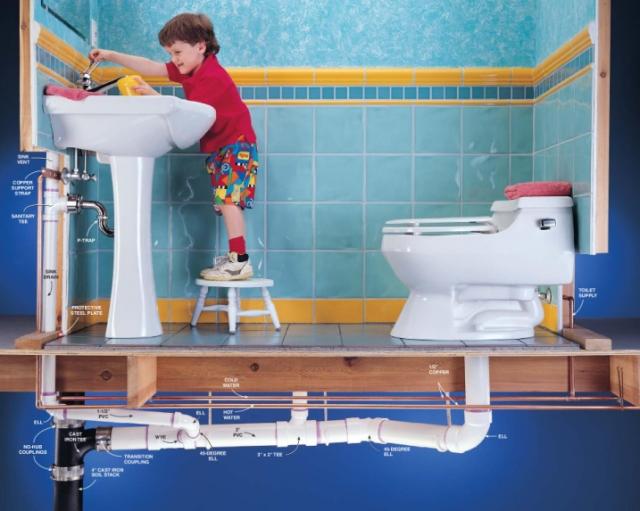
Variant of the internal type of sewerage
Now you can proceed to the preparation. To do this, you need to choose the method of laying the pipe itself. There are two options - open and hidden.
In the first case, the pipeline is laid along the floor or along the wall. In the second, the pipe is hidden from view either under the floor or inside the walls, for which you will have to ditch the latter.
Please note that during the internal sewage system, the installation of water supply and sewage takes place in one strobe. Water supply is on top, and sewerage is on the bottom. It is convenient in every way. Firstly, the volume of installation work and the time for their production are reduced. And, secondly, fewer materials are needed to seal the strobes.
And a few more nuances. They must be taken into account when laying sewage in the house:
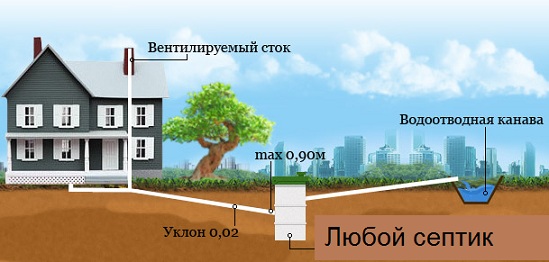
Private sewage scheme
So, the internal sewerage of a country house is finished, and the pipe is brought out. Now you can begin to build an external network.
Experts recommend that the sewage line be straight from the house to the prefab well. If the site has not yet been built up with office buildings, and the landscape has not been ennobled, then use the scheme proposed by the masters. In the event that there are any obstacles to the sewage system, you will have to arrange it with bends and branches.
The only condition that must be precisely met is the angle of inclination. It, as in the case of the internal system, should be located in the range of 2-3 centimeters per 1 meter of the length of the sewer pipe. Why is this angle chosen?
The fact is that drains and sewage are mainly water. If the angle of inclination is less than necessary, then large suspended particles will simply get stuck inside the pipe. If the angle is larger, then the particles will also get stuck, but because the water will quickly sweep along the slope and will not be able to pull them along. Its speed is greater than the speed of particles.
![]()
Layout of sewer pipelines in the basement of a section of a residential building
As you can see, it’s not a problem to conduct a sewer system in the country yourself. It is necessary to correctly draw up a pipe wiring diagram and carry out installation work, taking into account the nuances discussed above. It is very important not to rush in this process. Everything must be done carefully, accurately following the stages of construction.
Almost all suburban developers who build a house with their own hands save on the process itself. This cannot be done with sewage. It is being built underground, and the likelihood that flowerbeds, flower beds, and small buildings will be built at the venue is great. And if this system will work poorly or will not work at all, then it will have to be redone. Do you need this?
And one more thing that concerns the economic side. Sometimes it happens that joint wiring of water supply and sewage systems is possible. You should definitely use this. And if inside the house this is a common thing, then with the external system this does not always happen.
Related posts